Life Campus
Hamburg
Structural Complexity and Fire Safety
The project presents a high degree of geometric and technical complexity. The folded roof geometry over the agora requires precise detailing at ridges, valleys and edges. WIEHAG also engineered star-shaped steel connection nodes at key intersections of the roof system.
Additional challenges include fire-rated escape balconies in steel, calculated using temperature curves from external fire exposure – eliminating the need for fireproof coatings. Non-load-bearing exterior walls and timber panel façades are produced in prefabricated timber-frame construction, and EI60-rated wall assemblies meet stringent fire resistance requirements across the building zones.
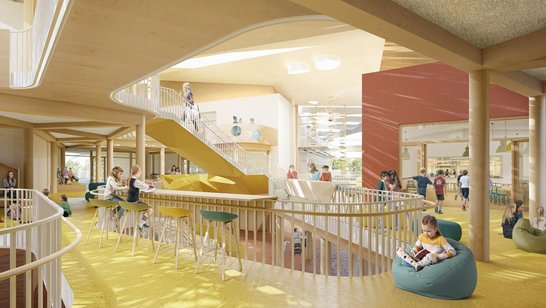
- Client
- LIFE Hamburg Projektgesellschaft mbH & Co. KG
- Architecture
- Behnisch Architekten, Stuttgart
- Total floor area
- 15,000 m²
- WIEHAG scope of work
- Partial general contractor for timber and concrete construction, including structural design from phase 2, workshop planning, production and assembly
- Glulam volume (BSH)
- 1,350 m³
- Construction start
- 2024
- Completion
- 2026 (planned)


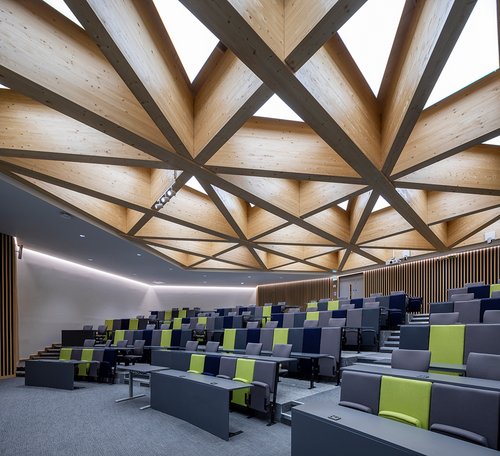
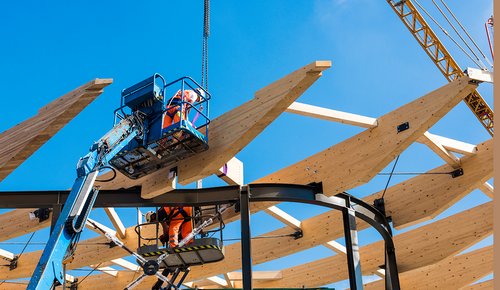
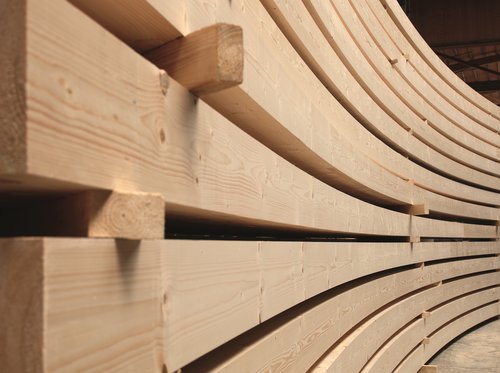
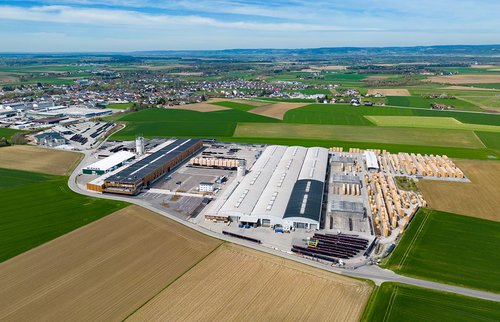
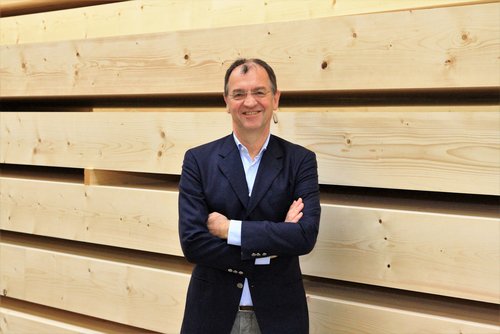
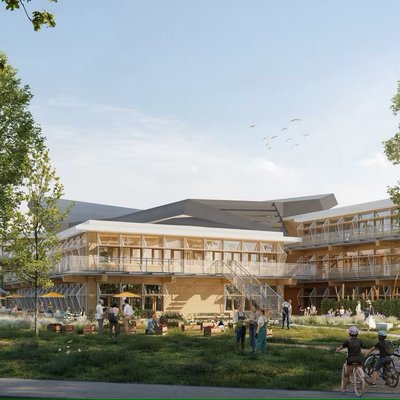
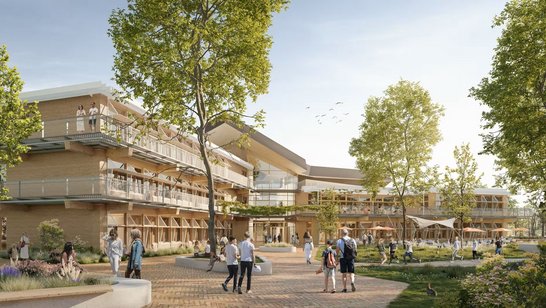
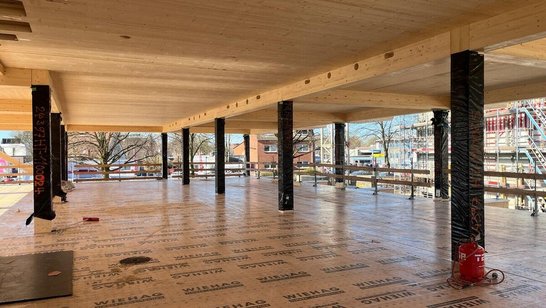
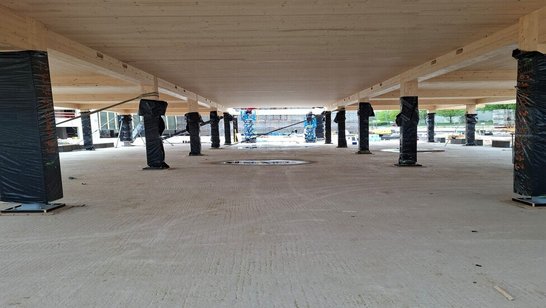
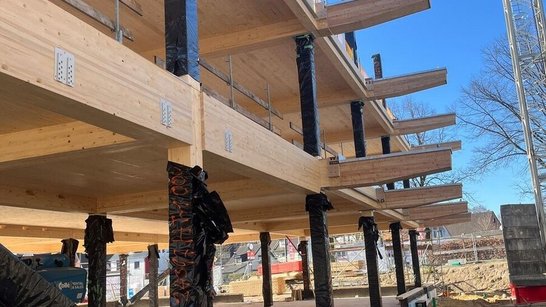
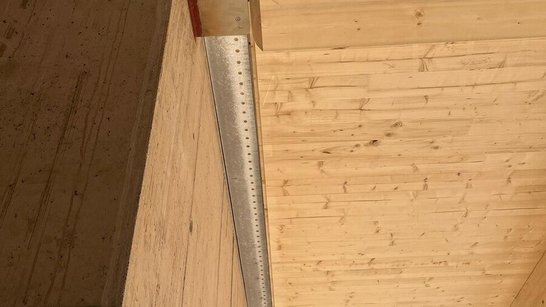
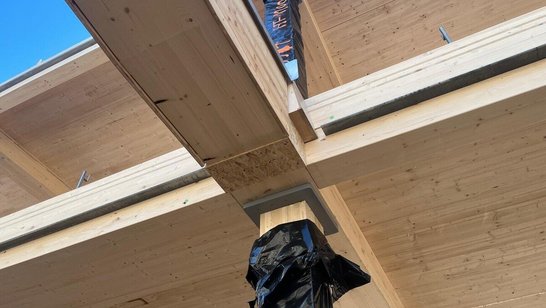
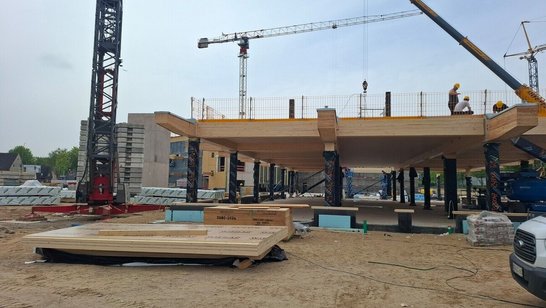
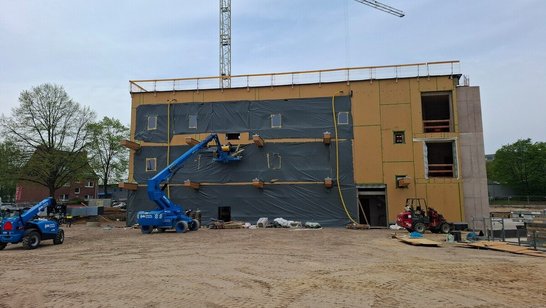
![[Translate to Englisch:] [Translate to Englisch:]](/fileadmin/_processed_/1/3/csm_wiehag_Anna-Lindh-Haus_Outside_2_c_b0566d8aac.jpg)
![[Translate to Englisch:] [Translate to Englisch:]](/fileadmin/_processed_/3/2/csm_Atlassian_Rendering_-_Landscape_format_ad05ed932a.jpg)
![[Translate to Englisch:] World of Volvo, Timber Construction by WIEHAG [Translate to Englisch:] WIEHAG Timber Construction in der neuen World of Volvo](/fileadmin/_processed_/1/2/csm_James_Silverman-World-of-Volvo-8504254-205x_295-2_02f4d6a393.jpg)
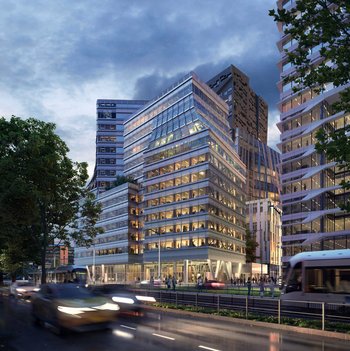
![DPG Media House Mediavaert [Translate to Englisch:] Mediavaert - DPG Media House](/fileadmin/_processed_/8/9/csm_NeyAndPartner_DPGMedia_TeamVArchitecture_01_WEBBIG_CROP2_c_TeamVArchitecture-2048x1524_92c15ce8f7.jpg)
![[Translate to Englisch:] Logistikzentrum Edeka Marktredwitz [Translate to Englisch:] Edeka Logistikzentrum](/fileadmin/_processed_/e/4/csm_20230531_091635_b0b24cb06b.jpg)
![[Translate to Englisch:] Nanyang Technological University Singapore [Translate to Englisch:] Nanyang Technological University Singapore](/fileadmin/_processed_/7/8/csm_wiehag-ntu-singapore-13_379b8f5c43.jpeg)
![[Translate to Englisch:] [Translate to Englisch:]](/fileadmin/_processed_/d/8/csm_SZMC_Farrow_Rubinstein_Ofer_Architects_Photography_by_Harel_Gilboa_credit-24_9b10786474.jpg)
![[Translate to Englisch:] Ascent Tower, Milwaukee [Translate to Englisch:] Ascent Tower, Milwaukee](/fileadmin/_processed_/1/b/csm_wiehag-ascent-tower-milwaukee-1__13__02dbe783b2.jpg)
![[Translate to Englisch:] Timber Pioneer Frankfurt [Translate to Englisch:] Timber Pioneer Frankfurt](/fileadmin/_processed_/b/e/csm_wiehag-timber-pioneer-frankfurt__3__3af38b77b0.jpg)
![[Translate to Englisch:] Macallan Destillerie [Translate to Englisch:] Macallan Destillerie](/fileadmin/_processed_/d/f/csm_wiehag-macallan-distillery-67_734c37af51.jpg)