Timber Pioneer Frankfurt
Green Building meets Smart Office
The Timber Pioneer office building combines sustainable construction with a smart office concept. A flexible room layout allows the combination of open work landscapes, places of retreat and comfortable meeting zones.
As the building material of the future, the intensive use of timber not only ensures a comfortable working environment, but also makes a significant contribution to ecologically sustainable construction. Thanks to the modular timber-hybrid construction, around 80 % CO₂ could be saved. In combination with the smart building technology, the Timber Pioneer becomes a benchmark for climate-friendly buildings.
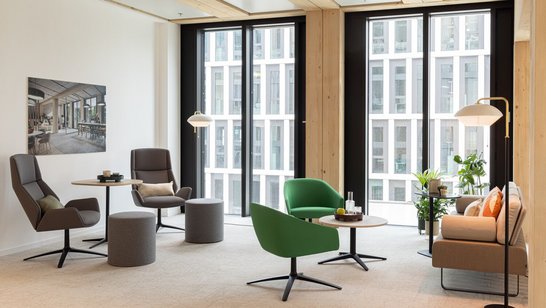
Engineering for a
sustainable future
With the innovative Timber Pioneer, a multifunctional building made of timber is being constructed on eight floors. On this scale, it requires, above all, know-how in dealing with timber high-rise buildings and customised components.
The composite elements for the timber hybrid building are made of timber, concrete and steel and were industrially prefabricated - this allowed the construction time to be shortened considerably. In addition, this construction method made it possible to construct the shell of the office floors in a completely CO₂-neutral way. At 300 kg/m², the building is 57 % lighter than comparable solid structures. A total of 1,500 m³ of spruce timber ensures a healthy building climate and a forward-looking climate balance.
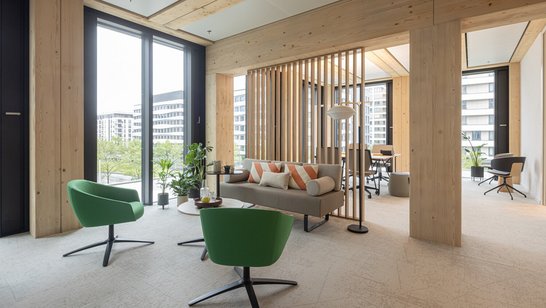
- Client
- UBM Develeopment and Paulus Immobilien
- Timber construction and engineering
- WIEHAG GmbH
- Architect
- Eike Becker
- Structural Engineering
- Hartwich Bernhardt Ingenieure
- Completion
- Q2/2023
- Total area
- 15,000 m²
- Volume BSH
- 1,600 m³


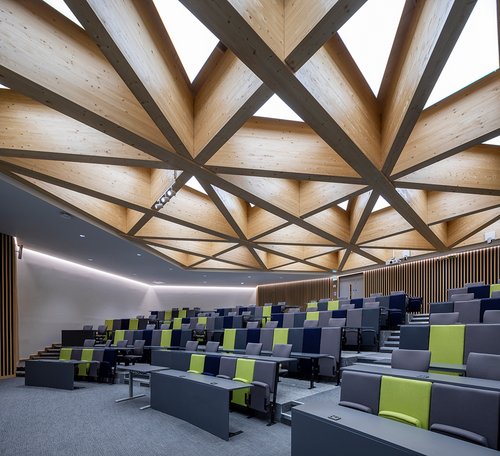
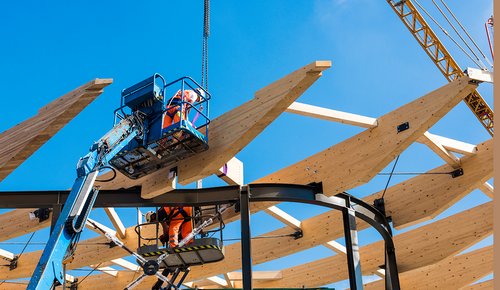
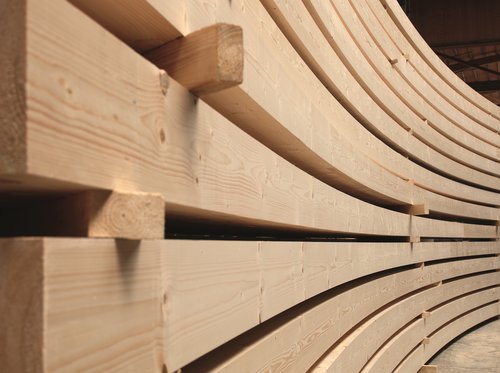
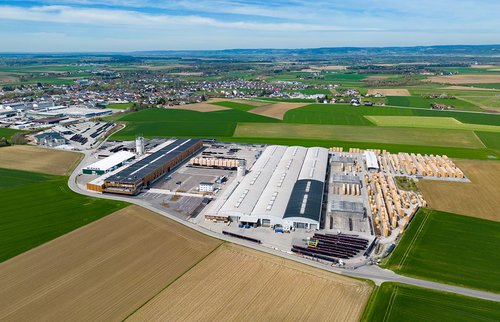
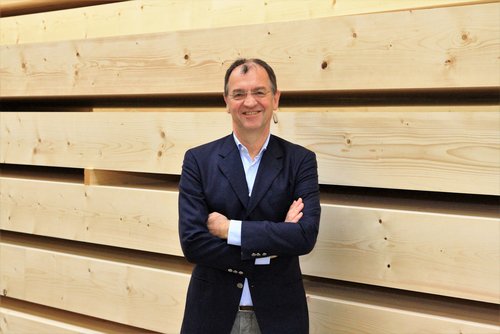
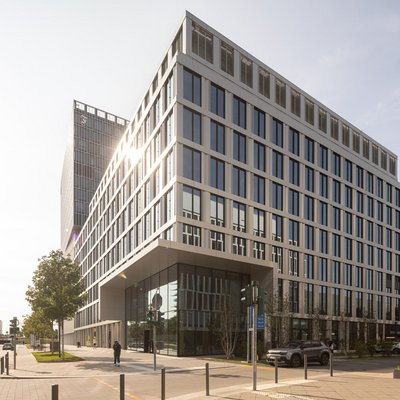
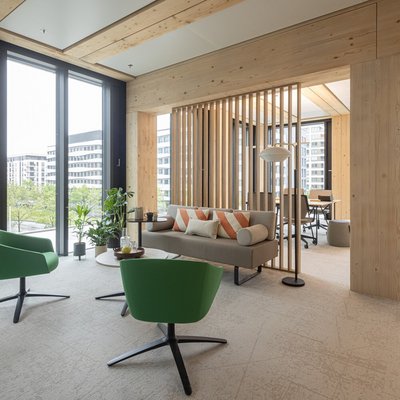
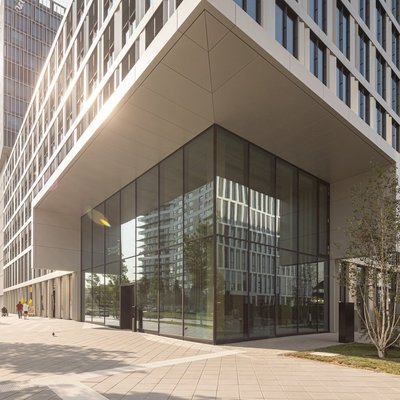
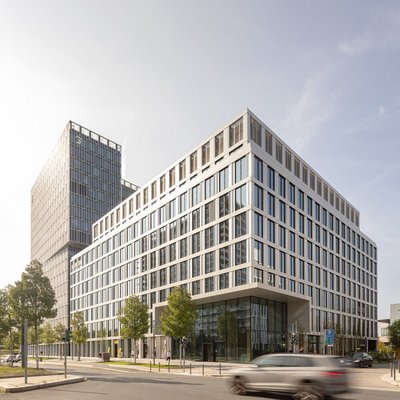
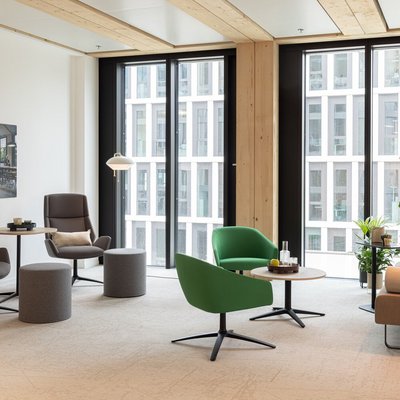
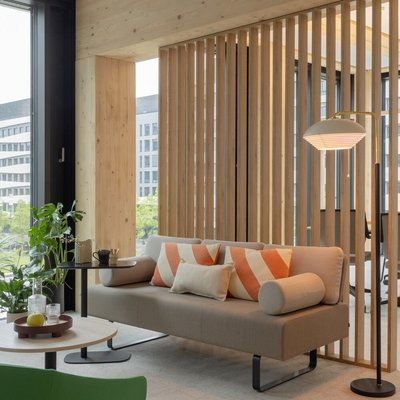
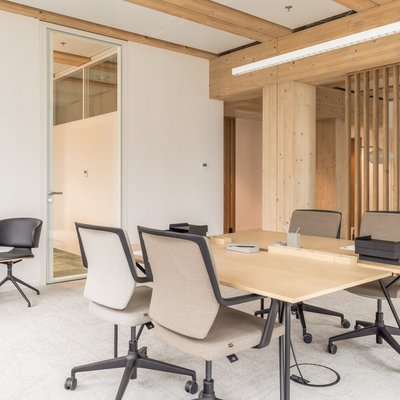
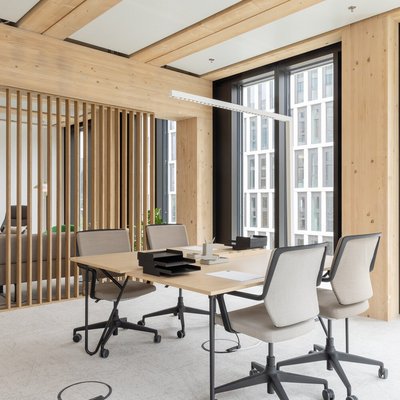
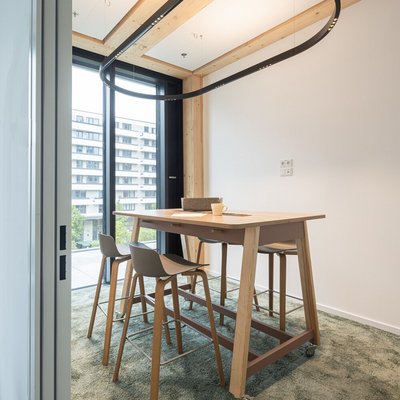
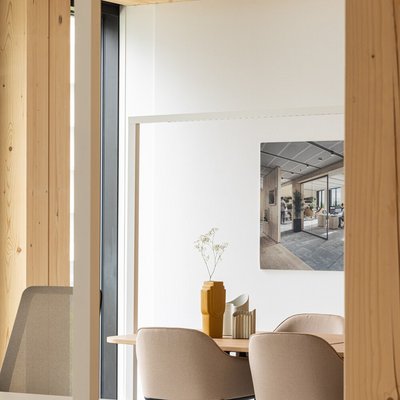
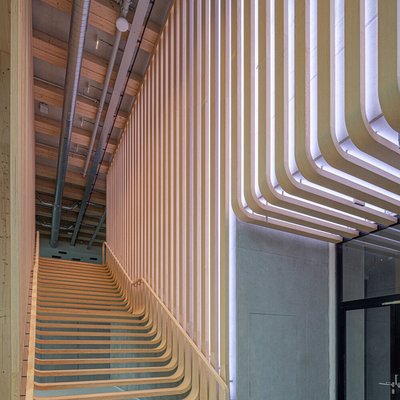
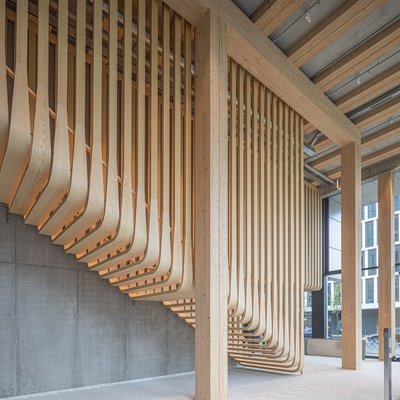
![[Translate to Englisch:] Timber Pioneer [Translate to Englisch:] Timber Pioneer](/fileadmin/_processed_/d/0/csm_05-Timber-Pioneer-Frankfurt-Aussen-004_c_-EBA_Bloom_c4e9250bba.jpg)
![[Translate to Englisch:] Montage Timber Pioneer [Translate to Englisch:] Montage Timber Pioneer](/fileadmin/_processed_/e/e/csm_wiehag-timber-pioneer-1_422d4bf872.jpg)
![[Translate to Englisch:] [Translate to Englisch:]](/fileadmin/_processed_/d/6/csm_Eike-Becker-Architekten---Europaallee---Sunbath---CopyrightPlomp_28651a1197.jpg)
![[Translate to Englisch:] Timber Pioneer Frankfurt [Translate to Englisch:] Timber Pioneer Frankfurt](/fileadmin/_processed_/1/5/csm_wiehag-timber-pioneer-3_c9bcb181fe.jpg)
![[Translate to Englisch:] Timber Pioneer Frankfurt [Translate to Englisch:] Timber Pioneer Frankfurt](/fileadmin/_processed_/4/3/csm_wiehag-timber-pioneer-4_6d6bbd2cf2.jpg)
![[Translate to Englisch:] Timber Pioneer Frankfurt [Translate to Englisch:] Timber Pioneer Frankfurt](/fileadmin/_processed_/6/2/csm_wiehag-timber-pioneer-5_45fe0c8d33.jpg)
![[Translate to Englisch:] Timber Pioneer Frankfurt [Translate to Englisch:] Timber Pioneer Frankfurt](/fileadmin/_processed_/6/c/csm_wiehag-timber-pioneer-2_4f1644604c.jpg)
![[Translate to Englisch:] Timber Pioneer Frankfurt [Translate to Englisch:] Timber Pioneer Frankfurt](/fileadmin/_processed_/6/2/csm_wiehag-timber-pioneer-7_cf92f21465.jpg)
![[Translate to Englisch:] Timber Pioneer Frankfurt [Translate to Englisch:] Timber Pioneer Frankfurt](/fileadmin/_processed_/1/c/csm_wiehag-timber-pioneer-6_c9eb5eff4d.jpg)
![[Translate to Englisch:] Timber Pioneer Frankfurt [Translate to Englisch:] Timber Pioneer Frankfurt](/fileadmin/_processed_/f/6/csm_wiehag-timber-pioneer-11_0cf4328eb4.jpg)
![[Translate to Englisch:] Timber Pioneer Frankfurt [Translate to Englisch:] Timber Pioneer Frankfurt](/fileadmin/_processed_/b/7/csm_wiehag-timber-pioneer-9_023f965f15.jpg)
![[Translate to Englisch:] St. Georges College Activity Center [Translate to Englisch:] St. Georges College Activity Center](/fileadmin/_processed_/c/9/csm_st-georges-college-activity-center-4_a6fe918fec.jpg)
![[Translate to Englisch:] Crossrail Station Abbey Wood [Translate to Englisch:] Crossrail Station Abbey Wood](/fileadmin/_processed_/3/9/csm_wiehag-abbey-wood-crossrailstation-09_2f9161eb3f.jpg)
![[Translate to Englisch:] Crossrail Station Canary Wharf [Translate to Englisch:]](/fileadmin/_processed_/9/c/csm_wiehag-crossrail-canary-wharf-10_b4de709bed.jpg)
![[Translate to Englisch:] 25 King Bürogebäude Brisbane [Translate to Englisch:] 25 King Bürogebäude Brisbane](/fileadmin/_processed_/f/6/csm_wiehag-25-king-10_a93f93e01a.jpg)
![[Translate to Englisch:] [Translate to Englisch:]](/fileadmin/_processed_/3/3/csm_003_team7-welt-ried_2023_matulik-architekten_foto_kurt.hoerbst_2309194655_6c748de160.jpg)
![[Translate to Englisch:] Ascent Tower, Milwaukee [Translate to Englisch:] Ascent Tower, Milwaukee](/fileadmin/_processed_/1/b/csm_wiehag-ascent-tower-milwaukee-1__13__02dbe783b2.jpg)
![[Translate to Englisch:] Macallan Destillerie [Translate to Englisch:] Macallan Destillerie](/fileadmin/_processed_/d/f/csm_wiehag-macallan-distillery-67_734c37af51.jpg)