Ascent Tower
Luxury Apartments
Up high with timber
The architects from Korb + Associates wanted to create an eye-catcher in the Milwaukee skyline with the skyscraper. The timber hybrid construction method takes on a special significance: The 19 storeys of timber construction are enthroned on 6 storeys of concrete, which serve as a parking garage for the residents. While more and more timber skyscrapers are being built in Europe, this project is one of the first of its kind in the USA.
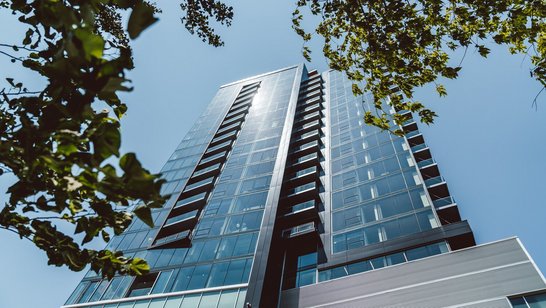
Know-how from Austria
Both the technology and the expertise for this innovative construction project come from Austria. The beams and columns for the Ascent Tower were pre-produced at the WIEHAG plant in Upper Austria and shipped in individual parts. Logistics played an essential role here: the container loads had to be on site at the right time.
Due to the prefabricated timber components, the pure construction time in America could be reduced by approx. 25 %, which saves costs on the construction site.
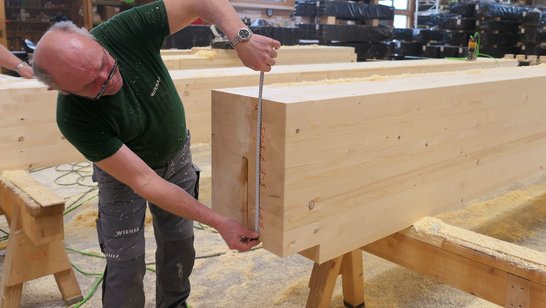
- Client
- New Land Enterprises LLP & Wiechmann Enterprises
- Architect
- Korb + Associates Architects
- Structual engineering
- Thornton Tomasetti Engineers & Korb Architects
- Timber structure
- WIEHAG GmbH
- Total height
- 90 metres
- Timber construction
- 19 floors
- Concrete structure
- 6 floors
- Glulam volume
- 2,200 m³
- Construction period
- August 2020 to August 2022
- Construction costs
- 80,000,000 US dollars


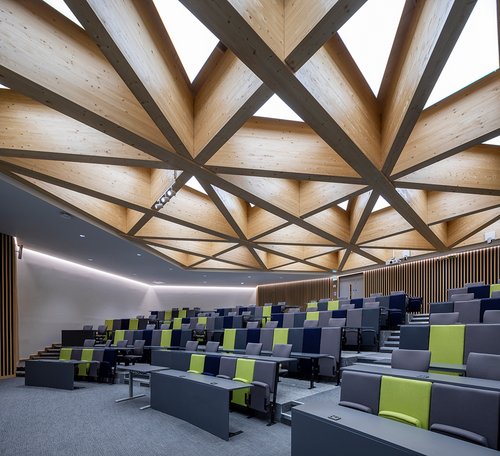
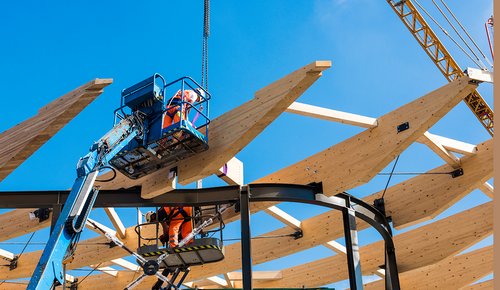
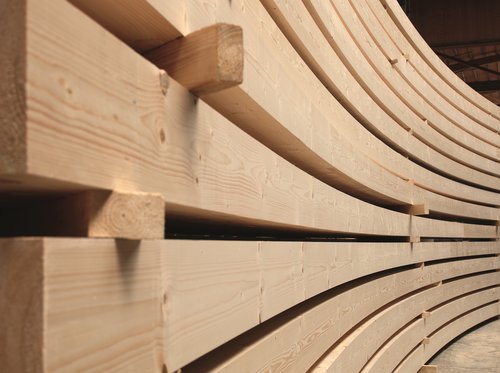
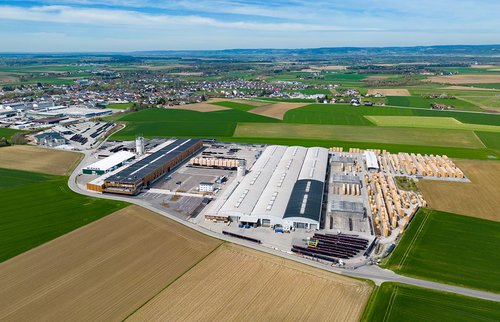
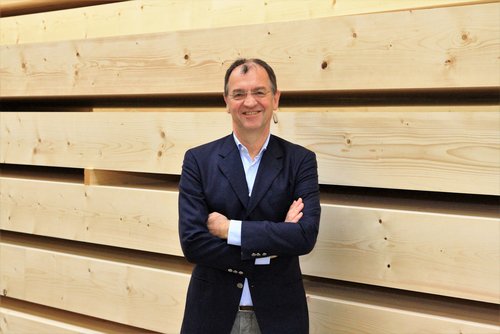
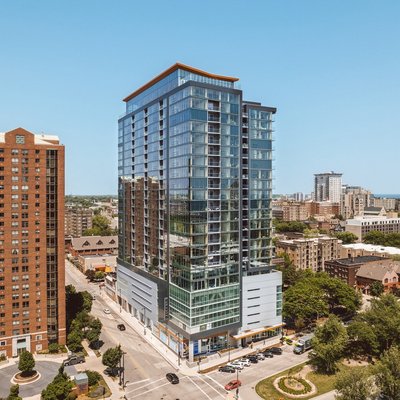
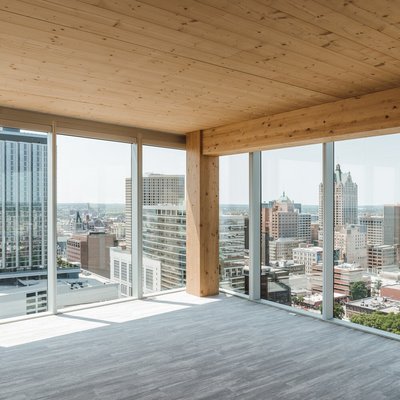
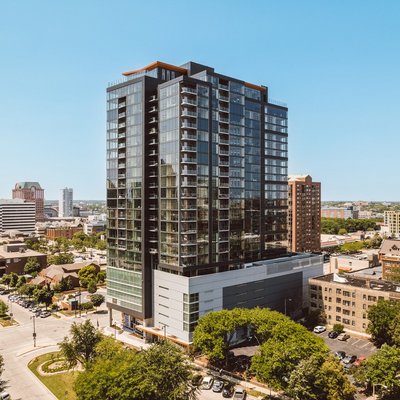
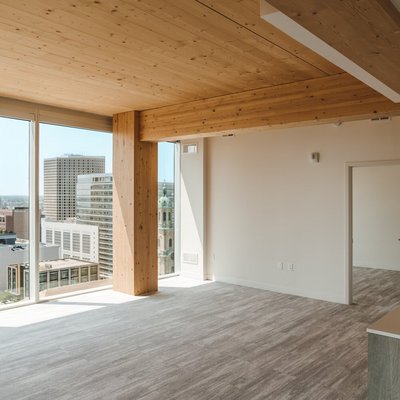
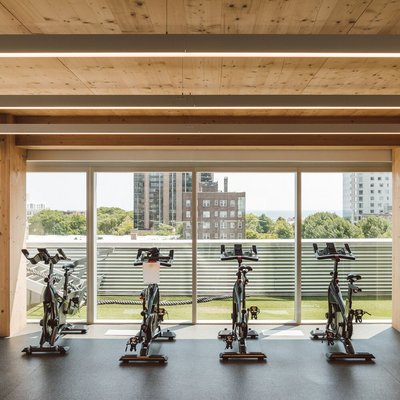
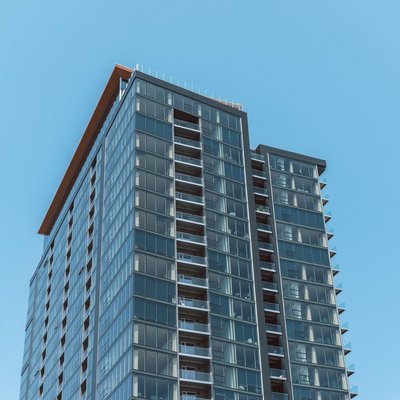
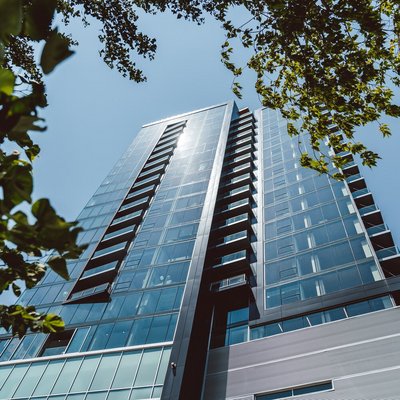
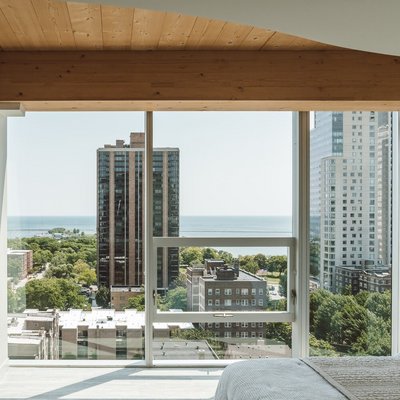
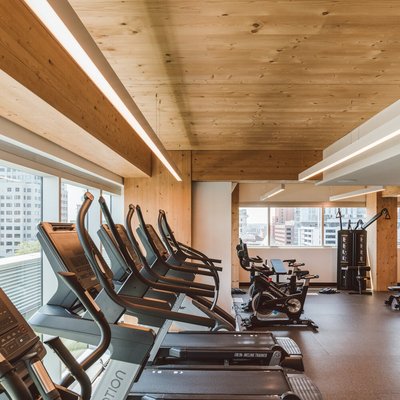
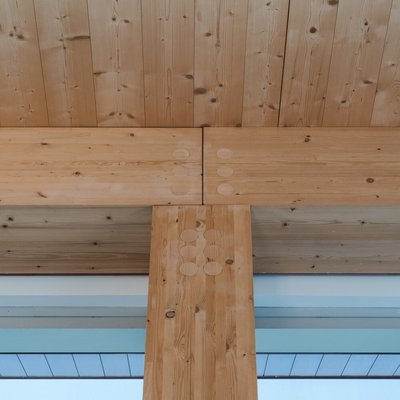
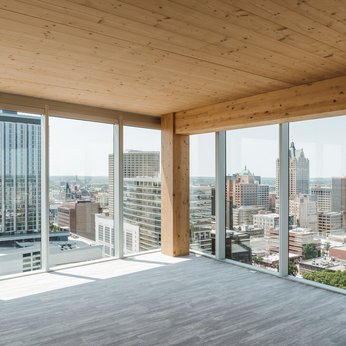
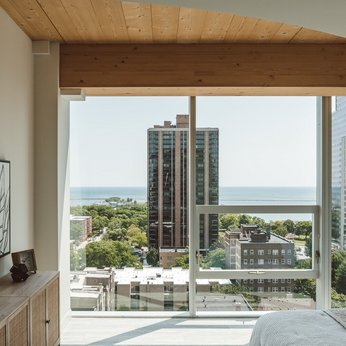
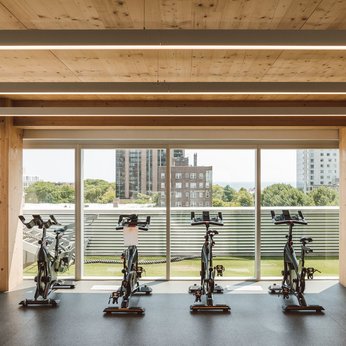
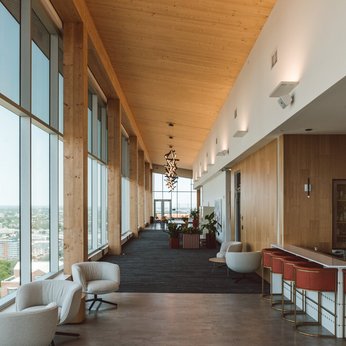
![[Translate to Englisch:] Ascent Timber Tower Milwaukee, Fotografie: FLOR PROJECTS](/fileadmin/_processed_/0/d/csm_wiehag-ascent-tower-milwaukee-1__6__0d2442ed1e.jpg)
![[Translate to Englisch:] [Translate to Englisch:]](/fileadmin/_processed_/d/9/csm_wiehag-ascent-milwaukee-2_69434661f6.jpg)
![[Translate to Englisch:] [Translate to Englisch:]](/fileadmin/_processed_/3/2/csm_wiehag-25-king-09_4fdd59ec70.jpg)
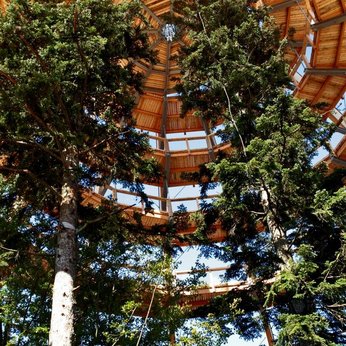
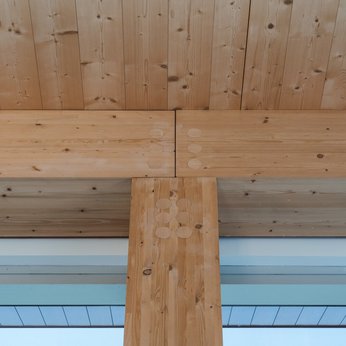
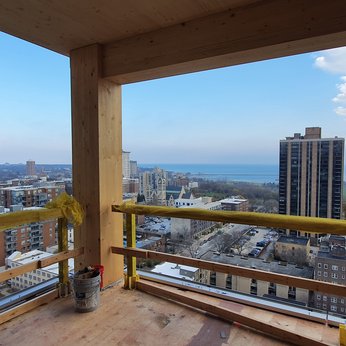
![[Translate to Englisch:] Crossrail Station Canary Wharf [Translate to Englisch:]](/fileadmin/_processed_/9/c/csm_wiehag-crossrail-canary-wharf-10_b4de709bed.jpg)
![[Translate to Englisch:] Logistikhalle Skandinavienkai [Translate to Englisch:] Logistikhalle Skandinavienkai](/fileadmin/_processed_/7/a/csm_wiehag-skandinavienkai-14_cda26257d0.jpg)
![[Translate to Englisch:] Salzburg Arena](/fileadmin/_processed_/a/8/csm_wiehag-salzburg-arena_7dbbfa75e6.jpg)
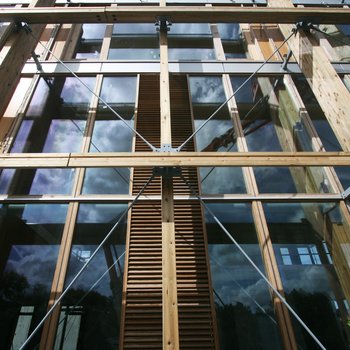
![[Translate to Englisch:] Flughafen Wien VIP Hangar 5 [Translate to Englisch:] Flughafen Wien VIP Hangar 5](/fileadmin/_processed_/4/f/csm_wiehag-vip-flughafen-wien-5_bba692c8d2.jpg)