THE CUBEHOUSE
Amsterdam
First hybrid timber building
on the Zuidas in Amsterdam
Well-being is the top priority at The CubeHouse in Amsterdam. As the first hybrid timber building in Amsterdam's Zuidas neighbourhood, it offers a WELL Gold-certified indoor climate, an extraordinary roof garden and three ‘breathing spaces’ that connect indoor and outdoor areas. The WELL Building Standard, developed by scientists, doctors and architects and in place since 2014, focuses on people's well-being - and is implemented in an exemplary manner in The CubeHouse.
Designed in accordance with the Paris Proof Standard, The CubeHouse, the first timber-hybrid building in Amsterdam's Zuidas district, will cover 80% of its energy requirements with PV panels. As a pioneer in environmental protection, the Netherlands has introduced the ‘Paris Proof’ standard, which aims to reduce energy consumption in buildings by two thirds by 2050 compared to the current average.

Challenging statics
WIEHAG was awarded the contract for the entire design, manufacture of the glulam and delivery of the CLT elements as well as the delivery and assembly of this 13-storey masterpiece.
The CubeHouse was braced by the CLT ceilings, the two steel bracing levels and the concrete core.
The special challenge for WIEHAG Engineering: a column failure had to be simulated. Therefore, instead of a single-span girder system, a continuous system with at least two-span girders was used. The beams pass through and the columns are joined at the top and bottom. Steel parts with compression rods were installed at the pass-through points to prevent the wood from being pressed across the grain.
Assembly started in August 2024 and represents a significant milestone for sustainable construction in the Zuidas business district.
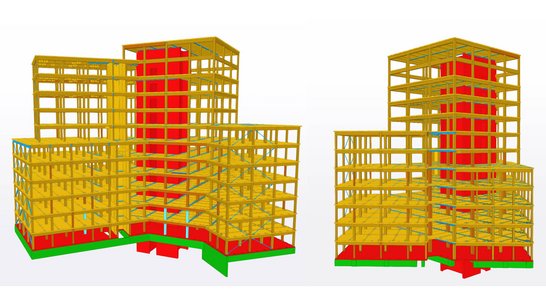
Outstanding
BREEAM rating
The CubeHouse has received an excellent rating according to BREEAM standards. BREEAM (Building Research Establishment Environmental Assessment Method) is a globally recognised method for assessing sustainability, which is used in the overall planning of projects, infrastructure and buildings. This method, introduced by the Building Research Establishment (BRE) in 1990, sets standards for the environmental compatibility of buildings in the design, specification, construction and operation phases and can be applied to both new buildings and refurbishment projects.
In the publicly accessible roof garden of The CubeHouse, the first timber-hybrid building in Amsterdam's Zuidas neighbourhood, visitors and tenants can enjoy their lunch outdoors. Surrounded by a variety of plants, the roof garden offers cool refreshment when needed. Water boxes installed on the roof surfaces collect up to 175 m³ of water, which can be used for flushing toilets, for example.

- Client
- Visser & Smit Bouw, Rotterdam
- Architect
- SO-IL, New York
- Timber Engineering, Assembling
- WIEHAG Timber Construction
- Floors
- 13
- Area
- 16.300 m²
- Glulam
- 980 m³
- CLT
- 2.500 m³
- Screws
- 285,000 pcs.
- Completion
- End of 2025


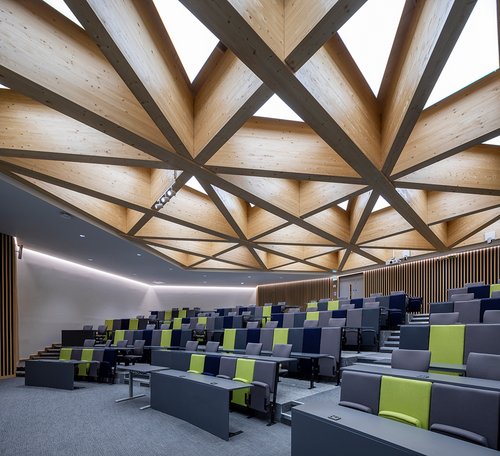
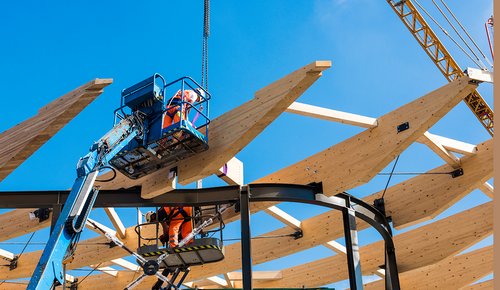
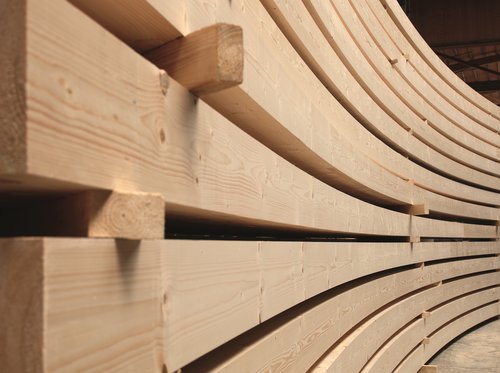
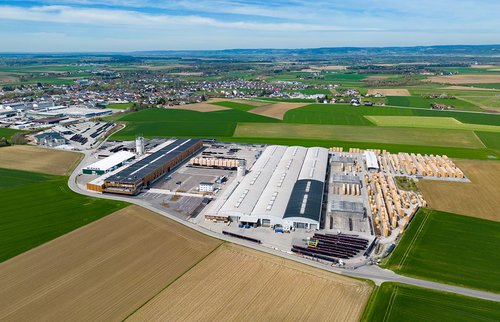
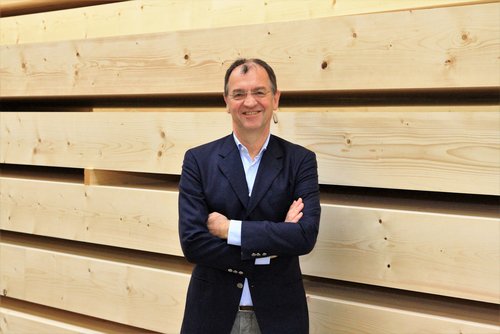
![[Translate to Englisch:] Cube House Amsterdam WIEHAG Timber Construction [Translate to Englisch:] WIEHAG Timber Construction im Cube House Amsterdam](/fileadmin/_processed_/e/6/csm_22_s9_G_S_-_Cubehouse_stills_cam003_79f9260b2d.jpg)
![[Translate to Englisch:] Amsterdam Zuidas mit Cube House [Translate to Englisch:] Cube House in Amsterdam Zuidas](/fileadmin/_processed_/8/8/csm_22_s9_G_S_-_Cubehouse_stills_cam002_88a06e35e1.jpg)
![[Translate to Englisch:] Atemräume Cube House Amsterdam [Translate to Englisch:] Cube House Amsterdam Atemräume](/fileadmin/_processed_/1/4/csm_22_s9_G_S_-_Cubehouse_stills_cam005-1_da5b6e627f.jpg)
![[Translate to Englisch:] Erich Wiesner, CEO [Translate to Englisch:] Erich Wiesner, CEO](/fileadmin/_processed_/7/6/csm_FotografieKWisata_WieEV0156_Kopie_3b225d29df.jpg)
![[Translate to Englisch:] World of Volvo, Timber Construction by WIEHAG [Translate to Englisch:] WIEHAG Timber Construction in der neuen World of Volvo](/fileadmin/_processed_/1/2/csm_James_Silverman-World-of-Volvo-8504254-205x_295-2_02f4d6a393.jpg)
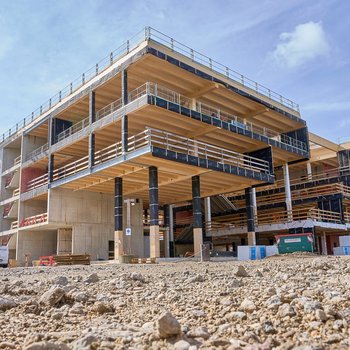
![[Translate to Englisch:] Nanyang Technological University Singapore [Translate to Englisch:] Nanyang Technological University Singapore](/fileadmin/_processed_/7/8/csm_wiehag-ntu-singapore-13_379b8f5c43.jpeg)
![[Translate to Englisch:] Ascent Tower, Milwaukee [Translate to Englisch:] Ascent Tower, Milwaukee](/fileadmin/_processed_/1/b/csm_wiehag-ascent-tower-milwaukee-1__13__02dbe783b2.jpg)