World of Volvo Gothenburg
An adventure world made of timber for everyone
The concept of the building is based on the Swedish "Allemansrätten". It describes the fundamental right of all citizens to move freely on any property. This philosophy is firmly anchored in Sweden - from individuals to companies, including Volvo. Thus, the circular design of the World of Volvo invites visitors to experience the place in a variety of ways.
Inside are three cylinders made of timber that provide space for exhibitions, conferences and performances. The open space in between is empty except for the sculptural stairs.
![[Translate to Englisch:] World of Volvo Außenansicht [Translate to Englisch:] Außenansicht World of Volvo](/fileadmin/_processed_/5/b/csm_James_Silverman-World-of-Volvo-8504254_fc1cb2c1e1.jpg)
High precision
timber engineering
The building has a diameter of 110 metres and several intermediate levels. The floor-to-ceiling glass façade allows the building to merge with the nature in its surroundings. And at the same time it allows people to take a look inside from the outside.
The beams and columns of the timber construction are made of glulam. The timber product is based on several layers of timber that are bonded together with a special structural adhesive. The steel connections between the timber components were also calculated by WIEHAG with dimensional accuracy. For a timber building with such complex architecture, a high degree of precision is important: WIEHAG's computer-controlled manufacturing enabled the imposing, curved components to be precisely cut and prefabricated.
![[Translate to Englisch:] World of Volvo - Innenansicht [Translate to Englisch:] Innenansicht World of Volvo](/fileadmin/_processed_/f/5/csm_James_Silverman-World-of-Volvo-00889-1_22c819633e.jpg)
- Client
- AB Volvo and Volvo Cars
- Timber roof construction and engineering
- WIEHAG Timber Construction
- Glass façades, wall and ceiling cladding
- Lindner Scandinavia AB
- Architect
- Henning Laarsen
- Total area
- 22,000 m²
- BSH volume
- 3,600 m³
- Start of assembly WIEHAG
- April 2022
- Completion
- 2023


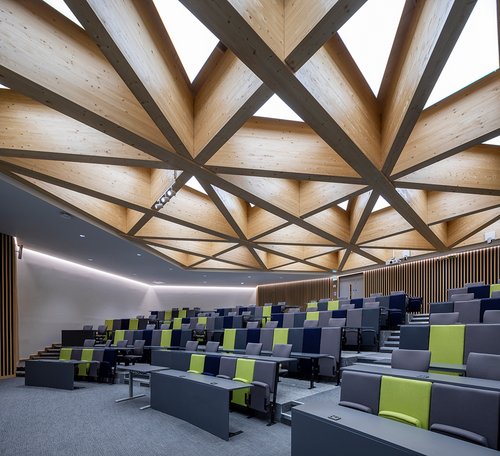
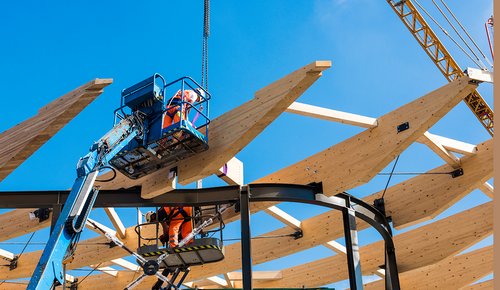
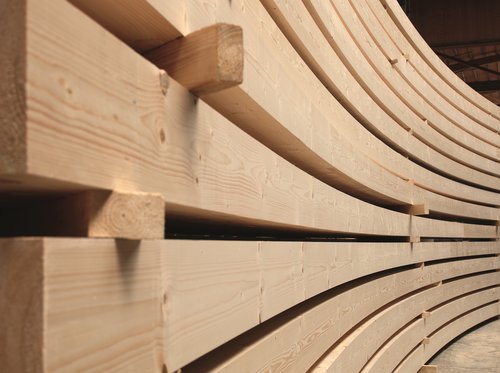
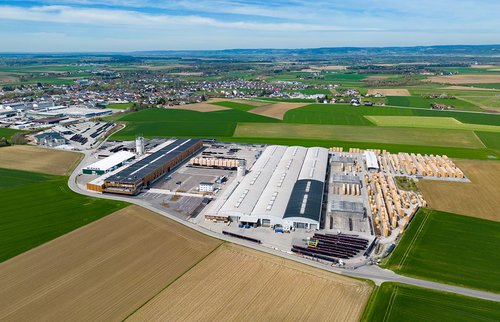
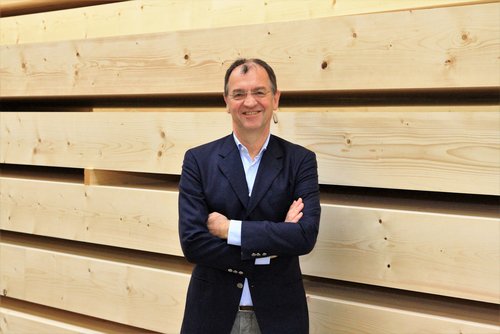
![[Translate to Englisch:] Nachtaufnahme World of Volvo, Göteborg [Translate to Englisch:] World of Volvo, Göteborg, Nachtaufnahme](/fileadmin/_processed_/7/b/csm_James_Silverman-World-of-Volvo-8504277-1_11a157d011.jpg)
![[Translate to Englisch:] [Translate to Englisch:]](/fileadmin/_processed_/4/8/csm_James_Silverman-World-of-Volvo-00889_f1e1e7e060.jpg)
![[Translate to Englisch:] [Translate to Englisch:]](/fileadmin/_processed_/d/0/csm_James_Silverman-World-of-Volvo-00509_6d8873838f.jpg)
![[Translate to Englisch:] [Translate to Englisch:]](/fileadmin/_processed_/d/a/csm_James_Silverman-World-of-Volvo-00627-0_0d10d47a53.jpg)
![[Translate to Englisch:] [Translate to Englisch:]](/fileadmin/_processed_/4/0/csm_James_Silverman-World-of-Volvo-01358-1_a1f1e46a1f.jpg)
![[Translate to Englisch:] [Translate to Englisch:]](/fileadmin/_processed_/e/6/csm_James_Silverman-World-of-Volvo-01177_e4f9c62da4.jpg)
![[Translate to Englisch:] [Translate to Englisch:]](/fileadmin/_processed_/e/e/csm_James_Silverman-World-of-Volvo-00026_c7251f3022.jpg)
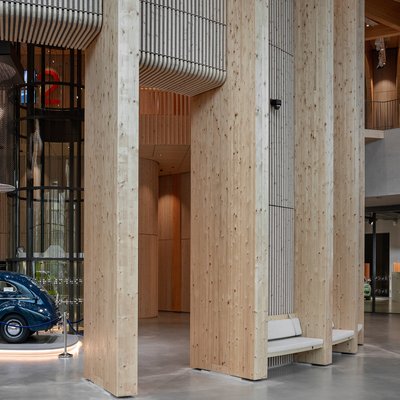
![[Translate to Englisch:] [Translate to Englisch:]](/fileadmin/_processed_/8/6/csm_James_Silverman-World-of-Volvo-8504290_4493b3c8b9.jpg)
![[Translate to Englisch:] [Translate to Englisch:]](/fileadmin/_processed_/6/6/csm_Lindner_World_of_Volvo_2022-04-19__c_-christian-badenfelt-0785-_29__50a4c8b6ad.jpg)
![[Translate to Englisch:] [Translate to Englisch:]](/fileadmin/_processed_/3/5/csm_Lindner_World_of_Volvo_2022-04-19__c_-christian-badenfelt-0785-_94__68ec6a651e.jpg)
![[Translate to Englisch:] [Translate to Englisch:]](/fileadmin/_processed_/8/4/csm_Lindner_World_of_Volvo_2022-04-19__c_-christian-badenfelt-0785-_88__92805a6718.jpg)
![[Translate to Englisch:] [Translate to Englisch:]](/fileadmin/_processed_/b/c/csm_Lindner_Volvo_2022-05-23-by-badenfelt-6606_05a09b24b0.jpg)
![[Translate to Englisch:] [Translate to Englisch:]](/fileadmin/_processed_/6/6/csm_Lindner_World_of_Volvo_2022-04-19__c_-christian-badenfelt-0785-_29__0545ca9803.jpg)
![[Translate to Englisch:] University of Birmingham Teaching Building [Translate to Englisch:] University of Birmingham Teaching Building](/fileadmin/_processed_/6/c/csm_university-of-birmingham-teaching-building-2_3a3faa7c40.jpg)
![[Translate to Englisch:] St. Georges College Activity Center [Translate to Englisch:] St. Georges College Activity Center](/fileadmin/_processed_/c/9/csm_st-georges-college-activity-center-4_a6fe918fec.jpg)
![[Translate to Englisch:] 25 King Bürogebäude Brisbane [Translate to Englisch:] 25 King Bürogebäude Brisbane](/fileadmin/_processed_/f/6/csm_wiehag-25-king-10_a93f93e01a.jpg)
![[Translate to Englisch:] [Translate to Englisch:]](/fileadmin/_processed_/3/3/csm_003_team7-welt-ried_2023_matulik-architekten_foto_kurt.hoerbst_2309194655_6c748de160.jpg)
![[Translate to Englisch:] Hans Christian Andersen Museum Außenansicht [Translate to Englisch:] Hans Christian Andersen Museum Außenansicht](/fileadmin/_processed_/9/6/csm_wiehag-hca-museum-04_b2431b7352.jpg)
![[Translate to Englisch:] Nanyang Technological University Singapore [Translate to Englisch:] Nanyang Technological University Singapore](/fileadmin/_processed_/7/8/csm_wiehag-ntu-singapore-13_379b8f5c43.jpeg)