Hans Christian Andersen
Museum
Making stories come true – with timber
The Japanese star architect Kengo Kuma, who also designed the Olympic Stadium in Tokyo, is known for his efforts to replace concrete with alternative materials. In the construction of the H.C. Andersen Museum, he primarily opted for wood to give this fairy tale landscape its perfect form. At WIEHAG, we had the privilege of handling the statics, construction, and assembly of the supporting structures for the five wooden pavilions of this "enchanting" project.
![[Translate to Englisch:] [Translate to Englisch:]](/fileadmin/_processed_/b/7/csm_wiehag-hca-museum-08_25bebc2d6d.jpg)
A museum made of timber and glass
The timber construction was inspired by historical half-timbered houses. On different levels with several circular buildings, a theme park was created in the middle of the old town, where visitors from all over the world can be enchanted. The timber and glass façades are traditional and modern at the same time.
The museum was embedded in a large "magical" garden, thereby making the settings of Andersen's tales come to life.
![[Translate to Englisch:] Hans Christian Andersen Museum Holz-Glas Fassade [Translate to Englisch:] Hans Christian Andersen Museum Holz-Glas Fassade](/fileadmin/_processed_/f/d/csm_wiehag-hca-museum-05_72b840b3db.jpg)
- Location
- Odense (DK)
- Client
- City of Odense with the support of the AP Moeller Foundation (Maersk Logistics)
- Architecture
- Kengo Kuma, Japan
- Museum area
- 6,000 m²
- Total construction cost
- 50 million euros
- Completion
- June 2021

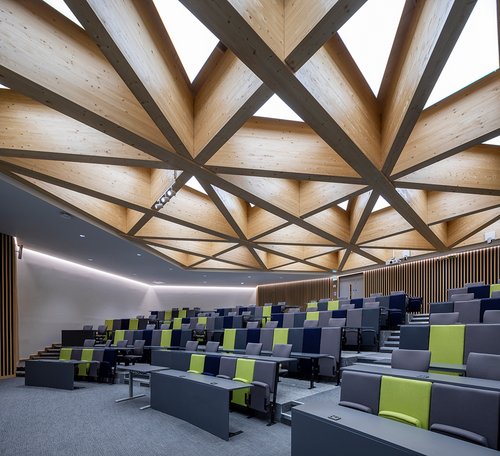
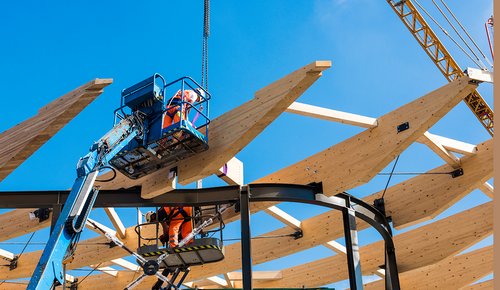
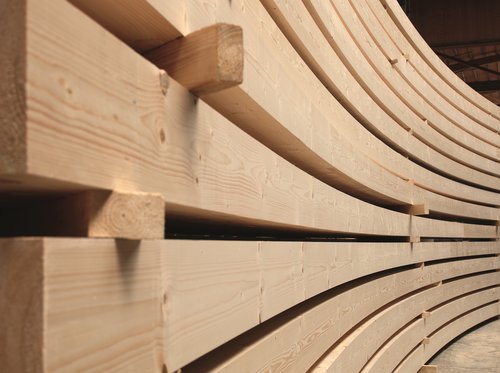
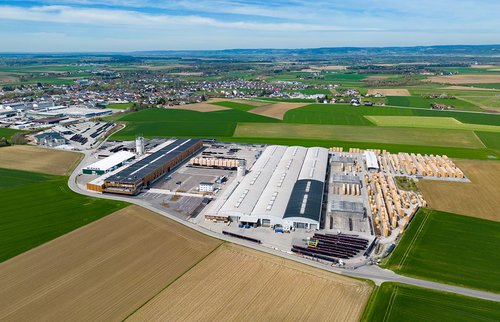
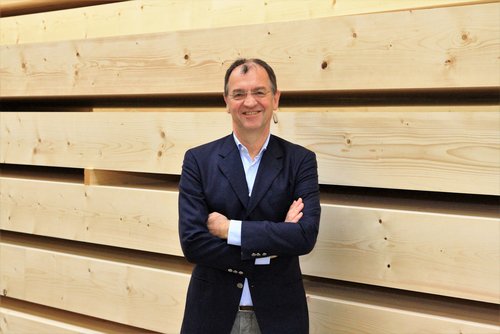
![[Translate to Englisch:] Hans Christian Andersen Museum Außenansicht [Translate to Englisch:] Hans Christian Andersen Museum Außenansicht](/fileadmin/_processed_/9/6/csm_wiehag-hca-museum-04_035e45ba6a.jpg)
![[Translate to Englisch:] Hans Christian Andersen Museum Außenansicht [Translate to Englisch:] Hans Christian Andersen Museum Außenansicht](/fileadmin/_processed_/9/3/csm_wiehag-hca-museum-07_900ec71074.jpg)
![[Translate to Englisch:] Hans Christian Andersen Museum Anschlussdetail [Translate to Englisch:] Hans Christian Andersen Museum Anschlussdetail](/fileadmin/_processed_/2/0/csm_wiehag-hca-museum-01_85849d2daf.jpg)
![[Translate to Englisch:] Hans Christian Andersen Museum Fassade [Translate to Englisch:] Hans Christian Andersen Museum Fassade](/fileadmin/_processed_/5/0/csm_wiehag-hca-museum-03_7511f25457.jpg)
![[Translate to Englisch:] Hans Christian Andersen Museum Anschlussdetail [Translate to Englisch:] Hans Christian Andersen Museum Anschlussdetail](/fileadmin/_processed_/3/7/csm_wiehag-hca-museum-02_d64e88097c.jpg)
![[Translate to Englisch:] Hans Christian Andersen Museum Außenansicht [Translate to Englisch:] Hans Christian Andersen Museum Außenansicht](/fileadmin/_processed_/f/d/csm_wiehag-hca-museum-05_2c3b5e7dbe.jpg)
![[Translate to Englisch:] [Translate to Englisch:]](/fileadmin/_processed_/b/7/csm_wiehag-hca-museum-08_c16e430593.jpg)
![[Translate to Englisch:] hans christian andersen museum 3d modell Hans Christian Andersen Museum Rendering](/fileadmin/_processed_/f/f/csm_wiehag-hca-3d-modell_33f11055b4.jpg)
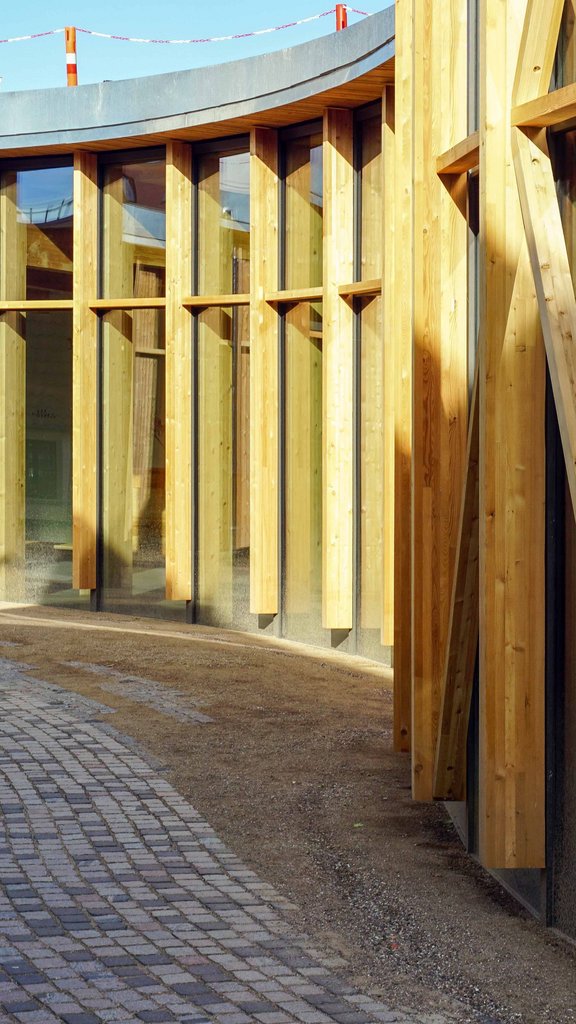
![[Translate to Englisch:] Macallan Destillerie [Translate to Englisch:] Macallan Destillerie](/fileadmin/_processed_/d/f/csm_wiehag-macallan-distillery-67_734c37af51.jpg)
![[Translate to Englisch:] Paneum Wunderkammer des Brotes [Translate to Englisch:] Paneum Wunderkammer des Brotes](/fileadmin/_processed_/e/c/csm_wiehag-paneum-02_cd272a8e4e.jpg)
![[Translate to Englisch:] Ice Park Eilat [Translate to Englisch:] Ice Park Eilat](/fileadmin/_processed_/4/b/csm_wiehag-ice-park-eilat-israel-4_61495361a5.jpg)
![[Translate to Englisch:] IBRB University of Warwick [Translate to Englisch:] IBRB University of Warwick](/fileadmin/_processed_/6/0/csm_wiehag-interdisciplinary-biomedical-research-building-05_7b83d28e89.jpg)
![[Translate to Englisch:] Crossrail Station Abbey Wood [Translate to Englisch:] Crossrail Station Abbey Wood](/fileadmin/_processed_/3/9/csm_wiehag-abbey-wood-crossrailstation-09_2f9161eb3f.jpg)
![[Translate to Englisch:] St. Georges College Activity Center [Translate to Englisch:] St. Georges College Activity Center](/fileadmin/_processed_/c/9/csm_st-georges-college-activity-center-4_a6fe918fec.jpg)
![[Translate to Englisch:] University of Birmingham Teaching Building [Translate to Englisch:] University of Birmingham Teaching Building](/fileadmin/_processed_/6/c/csm_university-of-birmingham-teaching-building-2_3a3faa7c40.jpg)