Germany
Monheim Mitte
Monheim
In the heart of Monheim Mitte, WIEHAG executes the structural system, façade assemblies, and roof elements for four newly constructed timber-hybrid buildings.
The timber-hybrid ensemble, designed by Heine Architekten (Hamburg), is based on a structurally efficient primary system comprising timber columns, timber-concrete composite ribbed slabs, and prefabricated timber frame façades. WIEHAG Timber Construction is responsible for the structural framework as well as the wall and roof elements for three of the four buildings.
Project Profile
- Client
- Baumberger Einkaufszentrum GmbH
- Architect
- Heine Architekten Partnerschaft mbB, Hamburg
- Structural system and building envelope (roof and wall elements), structural engineering support, construction planning, production & installation
- WIEHAG Timber Construction
- Glulam Volume
- 750 m³
- Total Area
- approx. 33,000 m²
- Construction Start
- 2026
- Floors
- 4 (partially 5)


![[Translate to Englisch:] Monheim Mitte Rendering [Translate to Englisch:] Monheim Mitte Rendering](/fileadmin/_processed_/2/f/csm_wiehag-Monheim_Mitte1_ce60cfec09.jpg)
![[Translate to Englisch:] Monheim Mitte Rendering [Translate to Englisch:] Monheim Mitte Rendering](/fileadmin/_processed_/6/f/csm_wiehag-Monheim_Mitte2_af8c01aa6f.jpg)
![[Translate to Englisch:] Monheim Mitte Rendering [Translate to Englisch:] Monheim Mitte Rendering](/fileadmin/_processed_/3/0/csm_wiehag-Monheim_Mitte3_56758a5be1.jpg)
![[Translate to Englisch:] Monheim Mitte Rendering [Translate to Englisch:] Monheim Mitte Rendering](/fileadmin/_processed_/9/f/csm_wiehag-Monheim_Mitte4_06197ce4d3.png)
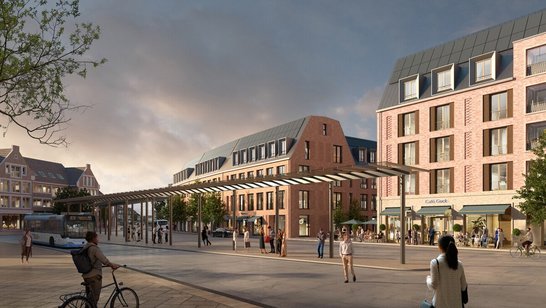
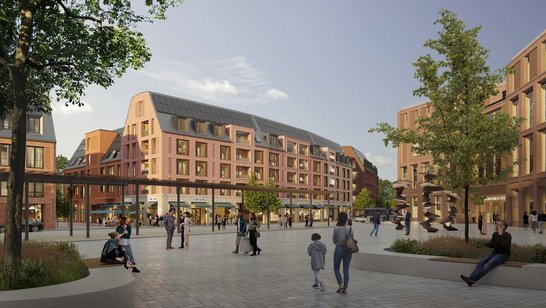
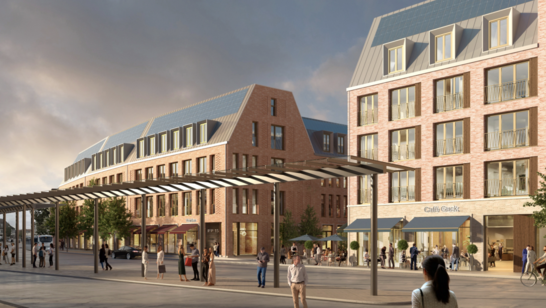
![[Translate to Englisch:] [Translate to Englisch:]](/fileadmin/_processed_/1/3/csm_wiehag_Anna-Lindh-Haus_Outside_2_c_b0566d8aac.jpg)
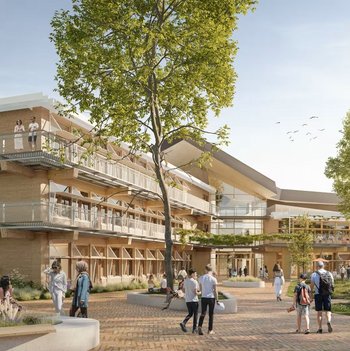
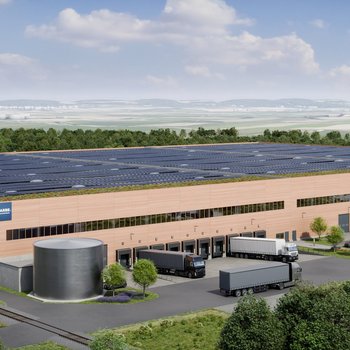
![[Translate to Englisch:] [Translate to Englisch:]](/fileadmin/_processed_/3/2/csm_Atlassian_Rendering_-_Landscape_format_ad05ed932a.jpg)
![[Translate to Englisch:] World of Volvo, Timber Construction by WIEHAG [Translate to Englisch:] WIEHAG Timber Construction in der neuen World of Volvo](/fileadmin/_processed_/1/2/csm_James_Silverman-World-of-Volvo-8504254-205x_295-2_02f4d6a393.jpg)
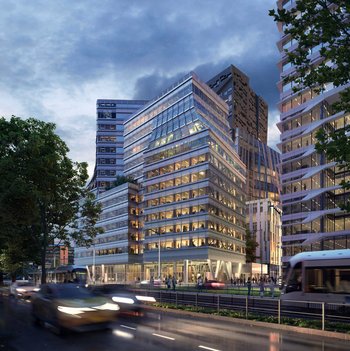
![[Translate to Englisch:] Holzbau Kviberg Eis- und Sporthalle [Translate to Englisch:] Eis- und Sporthalle Kviberg, Holzbau](/fileadmin/_processed_/1/d/csm_James_Silverman-Kviberg-01166_web_abbf505667.jpg)
![DPG Media House Mediavaert [Translate to Englisch:] Mediavaert - DPG Media House](/fileadmin/_processed_/8/9/csm_NeyAndPartner_DPGMedia_TeamVArchitecture_01_WEBBIG_CROP2_c_TeamVArchitecture-2048x1524_92c15ce8f7.jpg)
![[Translate to Englisch:] Logistikzentrum Edeka Marktredwitz [Translate to Englisch:] Edeka Logistikzentrum](/fileadmin/_processed_/e/4/csm_20230531_091635_b0b24cb06b.jpg)
![[Translate to Englisch:] [Translate to Englisch:]](/fileadmin/_processed_/d/8/csm_SZMC_Farrow_Rubinstein_Ofer_Architects_Photography_by_Harel_Gilboa_credit-24_9b10786474.jpg)