Ice and Sports Hall
Kviberg
Creative Architecture
The architects Wahlström & Steijner were commissioned to execute the project. Due to the external height restrictions, there wasn’t much space left inside. After exploring various options, it became clear that double-glued glulam arches were the only way to overcome the construction challenges. This allowed the required ceiling height to be achieved without exceeding the maximum external height.
Seven rows of two double-glued glulam arches, each 80 meters long, span the hall. To absorb the forces from the arches, there are triangular concrete foundations at each end and in the middle.
"By inverting an arch between the other arches, the building acquires a beautiful wave-like shape. This is clearly visible on the roof, which follows the form of the double-glued glulam arches," says Jürgen Wahlström, Chief Architect at Wahlström & Steijner.
![[Translate to Englisch:] BSH Doppelträger by WIEHAG Timber Construction [Translate to Englisch:] BSH-Doppelträger, Eis- und Sporthalle Kviberg](/fileadmin/user_upload/Referenzen/Kviberg__Eis-_und_Sporthalle/James_Silverman-Kviberg-00392_web.jpg)
Innovative
Timber Construction
WIEHAG was awarded the contract for manufacturing the double-glued glulam arches. These arches show a height of 1.60 meters and a width of 50 centimeters. The glulam arches were delivered in three parts from Altheim to Gothenburg by truck. Thanks to the high degree of prefabrication, it took only a few days to assemble the arches on site.
![[Translate to Englisch:] Verbindung BSH-Doppelbögen, Eis- und Sporthalle Kviberg [Translate to Englisch:] BSH-Doppelbögen, Eis- und Sporthalle Kviberg](/fileadmin/_processed_/a/0/csm_James_Silverman-Kviberg-00722_web_955d4cb18f.jpg)
- Client
- City of Goethenburg Sports & Associates
- Architect
- Wahlström & Steijner Arkitekter
- Wooden Roof Structure
- WIEHAG Timber Construction GmbH
- Total Surface
- 8.000 m²


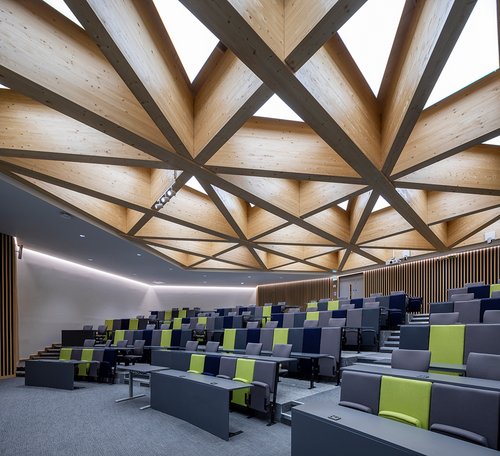
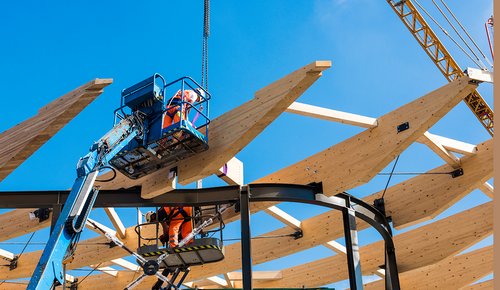
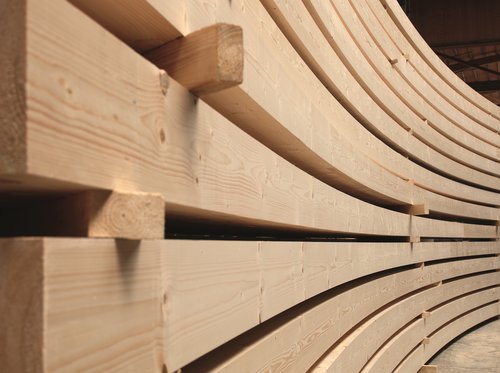
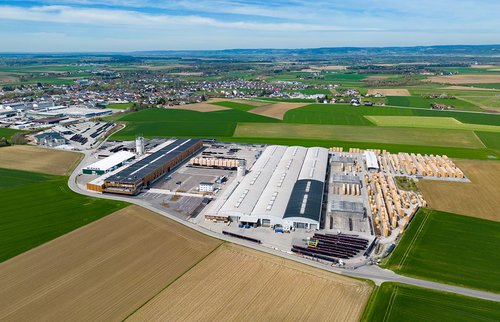
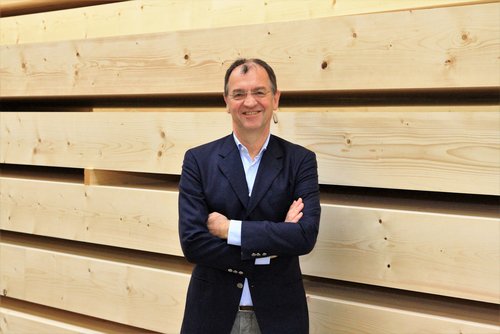
![[Translate to Englisch:] Außenansicht Kviberg Eis- und Sporthalle [Translate to Englisch:] Eis- und sporthalle Kviberg Aussenansicht](/fileadmin/_processed_/4/e/csm_James_Silverman-Kviberg-00996-distort_web_b80044f5f2.jpg)
![[Translate to Englisch:] [Translate to Englisch:]](/fileadmin/_processed_/8/9/csm_James_Silverman-Kviberg-00791_web_24ff5ff19e.jpg)
![[Translate to Englisch:] [Translate to Englisch:]](/fileadmin/_processed_/1/d/csm_James_Silverman-Kviberg-01166_web_fe44617642.jpg)
![[Translate to Englisch:] [Translate to Englisch:]](/fileadmin/_processed_/4/5/csm_James_Silverman-Kviberg-00244_web_209331ad80.jpg)
![[Translate to Englisch:] [Translate to Englisch:]](/fileadmin/_processed_/a/0/csm_James_Silverman-Kviberg-00722_web_59504e8ab5.jpg)
![[Translate to Englisch:] [Translate to Englisch:]](/fileadmin/_processed_/3/5/csm_James_Silverman-Kviberg-00025-2_web_c18092ea22.jpg)
![[Translate to Englisch:] [Translate to Englisch:]](/fileadmin/_processed_/5/b/csm_James_Silverman-Kviberg-00205-3_web_3e05116d62.jpg)
![[Translate to Englisch:] [Translate to Englisch:]](/fileadmin/_processed_/c/e/csm_James_Silverman-Kviberg-00156-2_web_7f8f238481.jpg)
![[Translate to Englisch:] BSH-Doppelbögen, Eis- und Sporthalle Kviberg [Translate to Englisch:] Kviberg Eis- und Sporthalle, BSH-doppelbögen](/fileadmin/user_upload/Referenzen/Kviberg__Eis-_und_Sporthalle/James_Silverman-Kviberg-00476-3_web.jpg)
![[Translate to Englisch:] Jürgen Walström, Chefarchitekt von Walström & Steijner [Translate to Englisch:] Jürgen Walström, Walström & Steijner Chefarchitekt](/fileadmin/_processed_/5/d/csm_Juergen_Walstroem__DSC5014_gespiegelt_6e0fbb6726.jpg)

![[Translate to Englisch:] World of Volvo, Timber Construction by WIEHAG [Translate to Englisch:] WIEHAG Timber Construction in der neuen World of Volvo](/fileadmin/_processed_/1/2/csm_James_Silverman-World-of-Volvo-8504254-205x_295-2_02f4d6a393.jpg)
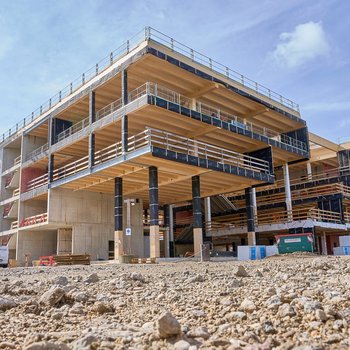
![[Translate to Englisch:] Logistikzentrum Edeka Marktredwitz [Translate to Englisch:] Edeka Logistikzentrum](/fileadmin/_processed_/e/4/csm_20230531_091635_b0b24cb06b.jpg)
![[Translate to Englisch:] Ascent Tower, Milwaukee [Translate to Englisch:] Ascent Tower, Milwaukee](/fileadmin/_processed_/1/b/csm_wiehag-ascent-tower-milwaukee-1__13__02dbe783b2.jpg)