Salzburg Arena
78 metres free-span
The main supporting structure of the dome runs in the direction of the main girders. As in the designs for the steel construction, arched supports could not be used in the longitudinal direction of the hall. The load bearing performance of the design is therefore level. A special challenge was to build the supports – which had already been designed for the steel construction, using timber – without having to make any changes to the massive construction. The structure in the support areas is designed such that tethering forces of up to 1,800 kN can be absorbed.
The entire timber support structure was designed and manufactured with the aid of a three-dimensional CAD model. The geometry allows only two identical trusses and only four identical secondary beams each. This required not only very precise, computer-aided manufacturing, but also appropriate installation logistics.
The support structure took seven weeks to assemble and was completed in January 2003. The trusses were manufactured in two parts and delivered to the building site as heavy loads. The truss halves were lifted at the foot joints and set into place with a mobile crane. The joint at the crest was force fit, so that there was no longer a joint after the pieces were assembled. The first arch pair was erected together with its cross members to ensure that the bracing was already solid during assembly. After the secondary beams were assembled, the sheet with trapezoidal corrugations was laid and the installation of the roof structure could begin.
- Location
- Salzburg/Austria
- Client
- Messezentrum Salzburg GmbH
- Architecture
- KSP Engel und Zimmermann


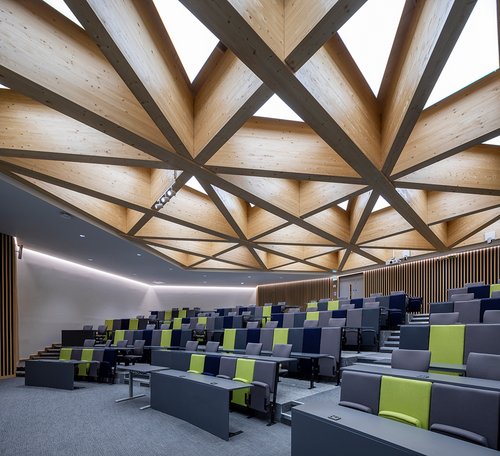
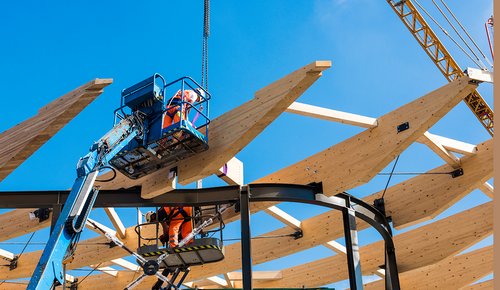
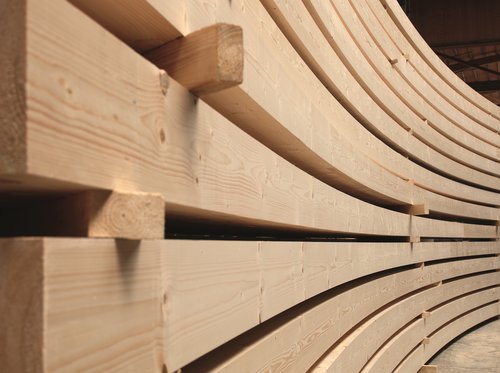
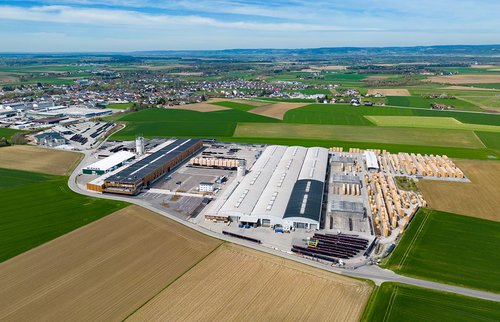
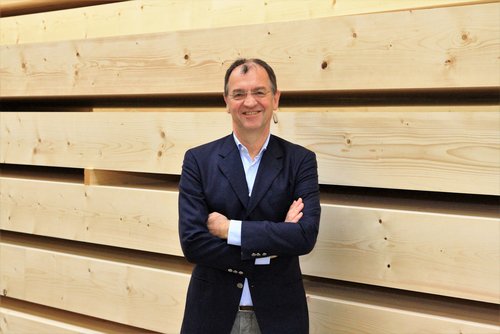
![[Translate to Englisch:] Salzburg Arena [Translate to Englisch:] Salzburg Arena](/fileadmin/_processed_/a/8/csm_wiehag-salzburg-arena_ce50c2e67e.jpg)
![[Translate to Englisch:] Messe Wels [Translate to Englisch:] Messe Wels](/fileadmin/_processed_/a/2/csm_wiehag-messe-wels-2_21a39014b1.jpg)
![[Translate to Englisch:] Neue Messe Karlsruhe [Translate to Englisch:] Neue Messe Karlsruhe](/fileadmin/_processed_/3/9/csm_wiehag-neue-messe-karlsruhe-1_68f90d6bbc.jpg)
![[Translate to Englisch:] Eissporthalle Erfurt [Translate to Englisch:] Eissporthalle Erfurt](/fileadmin/_processed_/8/f/csm_wiehag-erfurt-eissporthalle2_a0c264798f.jpg)
![[Translate to Englisch:] iLogistics Center [Translate to Englisch:]](/fileadmin/_processed_/c/3/csm_wiehag-ilogistics-center-03_fd51a61f1b.jpg)
![[Translate to Englisch:] Messe Frankfurt Halle 11 [Translate to Englisch:] Messe Frankfurt Halle 11](/fileadmin/_processed_/4/c/csm_wiehag-messe-frankfurt-1_30a55f162f.jpg)
![[Translate to Englisch:] Audi Güterverkehrszentrum Halle B [Translate to Englisch:] Audi Güterverkehrszentrum Halle B](/fileadmin/_processed_/8/3/csm_wiehag_audi_gvz_halle-b-1_4ab58b5ccb.jpg)