iLogistics Center
Unusual dimensions in timber construction
Architects POPPE*PREHAL emphasise the ecologically valuable aspect of this building project: "Due to the complexity and height of the high-bay warehouse as well as the extreme precision requirements for the construction tolerances, this project enters a new dimension in timber construction. Clear architecture combined with sustainable construction in unusual dimensions," says general planner, Helmut Poppe.
![[Translate to Englisch:] Innenansicht iLogistics Center [Translate to Englisch:] Innenansicht iLogistics Center](/fileadmin/_processed_/c/3/csm_wiehag-ilogistics-center-03_09973abb4d.jpg)
Sustainable, energy-saving large building
WIEHAG supplied 4,200 m³ of timber for 19,000 m² of roof and wall panels for the warehouse building. The building shell was erected in just ten weeks. It is a pure timber building with the exception of the staircases. The office building was made of cross laminated timber panels and timber frame walls. A high-bay warehouse with 24,500 pallet spaces and a small parts warehouse with 10,000 boxes were built on an area of 10,610 m².
"The wood-based construction enables low operating costs, cost-saving temperature control between 15 and 25 degrees Celsius, a constant humidity of up to 70 per cent, as well as considerable savings in CO2 emissions," says cargo-partner CEO and proprietor, Stefan Krauter, explaining his commitment to sustainable logistics innovations.
![[Translate to Englisch:] iLogistics Center [Translate to Englisch:] iLogistics Center](/fileadmin/_processed_/8/f/csm_wiehag-ilogistics-center-01_9c463c3de8.jpg)
- Location
- Fischamend (AT)
- Client
- cargo-partner GmbH
- Architecture
- POPPE*PREHAL
- Timber installed
- 4,200 m³
- Dimensions
- 20 m high, 109.5 m long, 92 m wide
- Storage area
- 10,610 m²
- Construction period
- 365 days


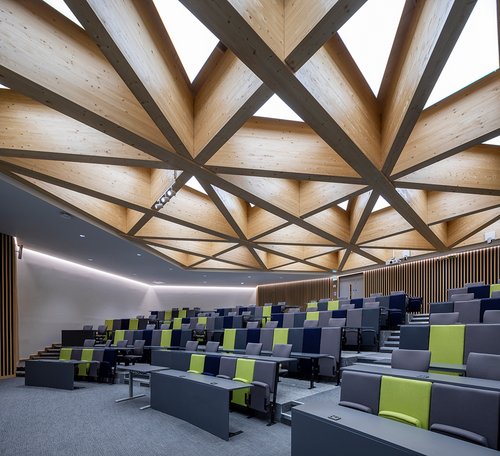
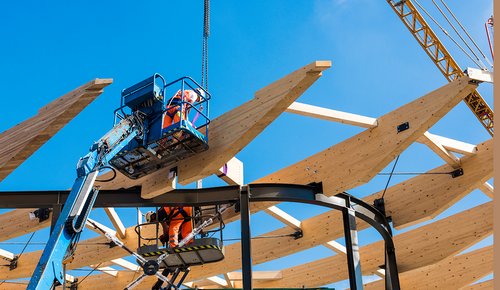
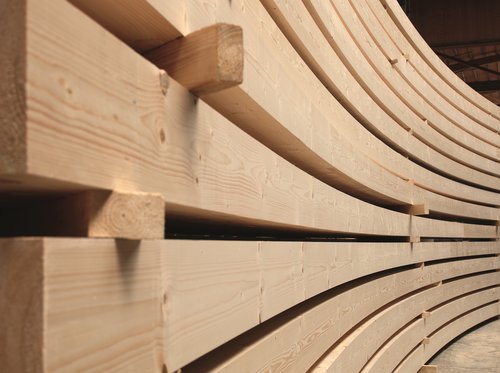
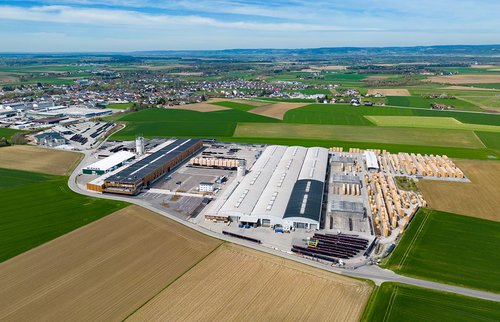

![[Translate to Englisch:] iLogistics Center [Translate to Englisch:] iLogistics Center](/fileadmin/_processed_/e/7/csm_wiehag-ilogistics-center-02_8f80b9c780.jpg)
![[Translate to Englisch:] iLogistics Center [Translate to Englisch:] iLogistics Center](/fileadmin/_processed_/c/3/csm_wiehag-ilogistics-center-03_f16068089e.jpg)
![[Translate to Englisch:] iLogistics Center [Translate to Englisch:] iLogistics Center](/fileadmin/_processed_/8/f/csm_wiehag-ilogistics-center-01_f9693d6b88.jpg)
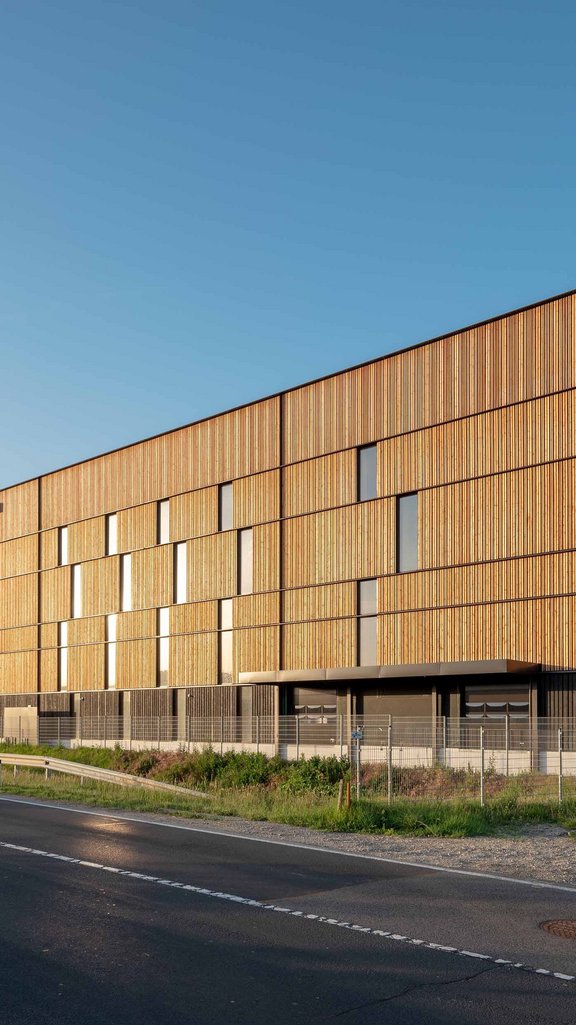
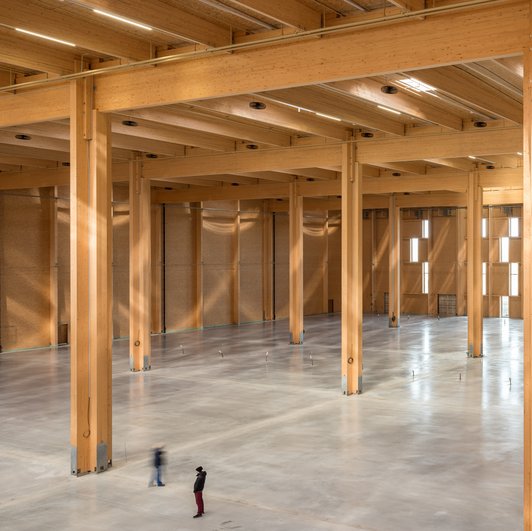
![[Translate to Englisch:] Logistikhalle Skandinavienkai [Translate to Englisch:] Logistikhalle Skandinavienkai](/fileadmin/_processed_/7/a/csm_wiehag-skandinavienkai-14_cda26257d0.jpg)
![[Translate to Englisch:] Messe Wels [Translate to Englisch:] Messe Wels](/fileadmin/_processed_/a/2/csm_wiehag-messe-wels-2_21a39014b1.jpg)
![[Translate to Englisch:] Messe Frankfurt Halle 11 [Translate to Englisch:] Messe Frankfurt Halle 11](/fileadmin/_processed_/4/c/csm_wiehag-messe-frankfurt-1_30a55f162f.jpg)
![[Translate to Englisch:] Neue Messe Karlsruhe [Translate to Englisch:] Neue Messe Karlsruhe](/fileadmin/_processed_/3/9/csm_wiehag-neue-messe-karlsruhe-1_68f90d6bbc.jpg)
![[Translate to Englisch:] Salzburg Arena](/fileadmin/_processed_/a/8/csm_wiehag-salzburg-arena_7dbbfa75e6.jpg)
![[Translate to Englisch:] University of Birmingham Teaching Building [Translate to Englisch:] University of Birmingham Teaching Building](/fileadmin/_processed_/6/c/csm_university-of-birmingham-teaching-building-2_3a3faa7c40.jpg)
![[Translate to Englisch:] Crossrail Station Canary Wharf [Translate to Englisch:]](/fileadmin/_processed_/9/c/csm_wiehag-crossrail-canary-wharf-10_b4de709bed.jpg)