Arch Truss Structure
Enns Bridge, Ternberg
A Structure with
an 80-Meter Span
Based on the load specifications and geometric requirements, WIEHAG engineers developed custom designs for an arched box girder.
The construction was carried out in four sections, each with individual arch lengths of 23.0 m and 22.0 m. The approximately 2,600 kNm moment connection in the quarter joints was achieved with integrated tension rods. The connection for approximately 164 kN shear forces was made using 20 ring wedge dowels as end-grain connections. At the apex, the precise assembly of the entire arch involved a moment connection of about 2,800 kNm, also with integrated tension rods.
The quarter arches were transported to the construction site by truck and assembled into half-arches on site. These half-arches were floated on pontoons to the assembly position on the dammed Enns River. After being positioned in the abutments, they were lifted with tension cables and connected at the apex joints with moment connections.
Since two concrete structures needed to be built, the scaffolding was simply moved and used a second time.
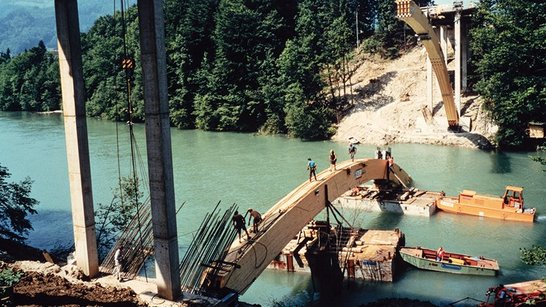
- Client
- Amt der OÖ Landesregierung
- General Contractor
- ED.AST Bau
- Year
- 1996


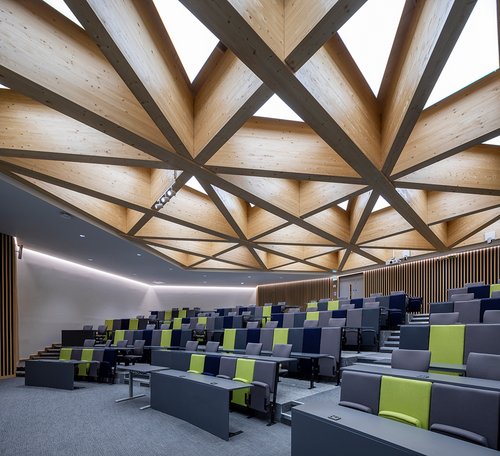
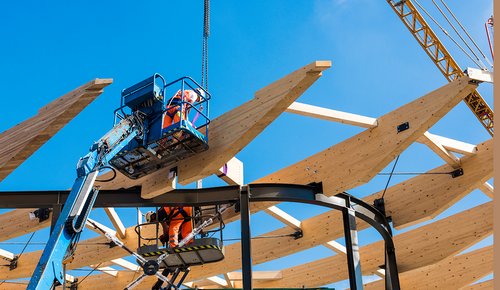
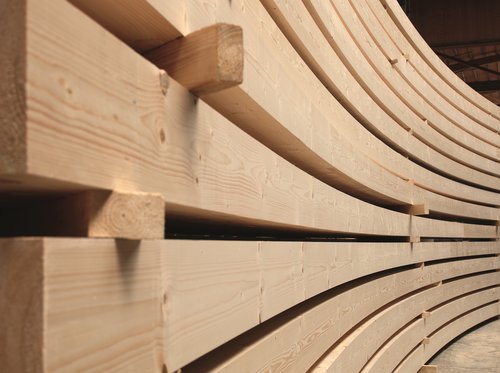
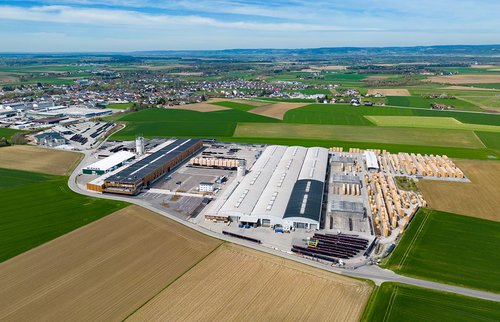
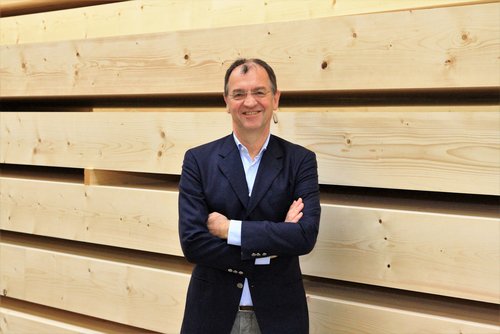
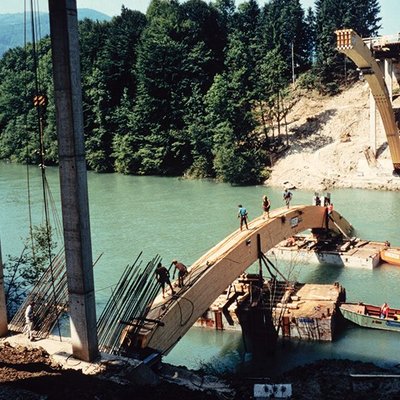
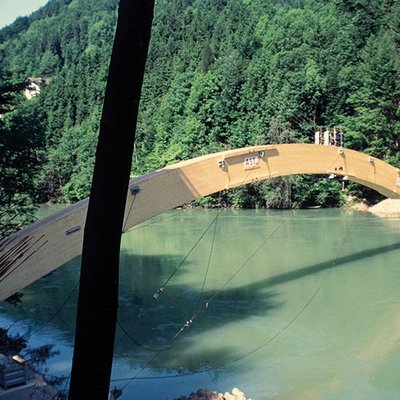
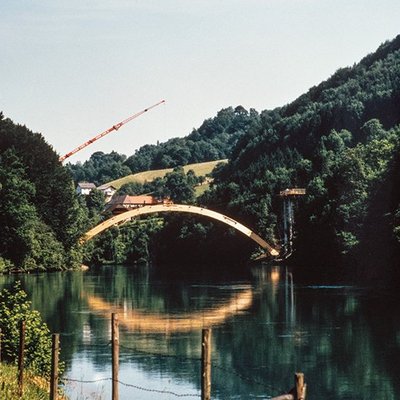
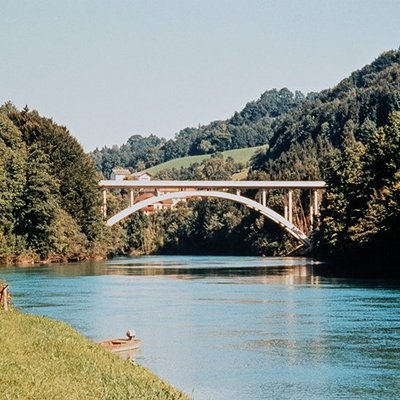
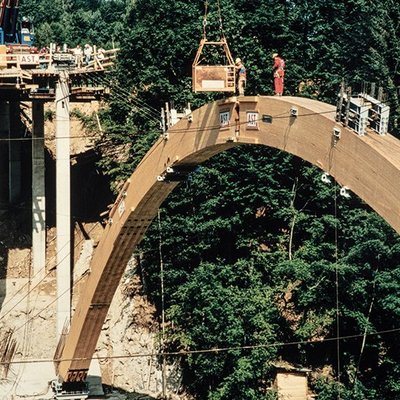
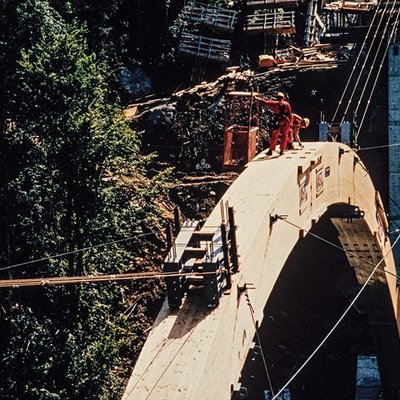
![[Translate to Englisch:] World of Volvo, Timber Construction by WIEHAG [Translate to Englisch:] WIEHAG Timber Construction in der neuen World of Volvo](/fileadmin/_processed_/1/2/csm_James_Silverman-World-of-Volvo-8504254-205x_295-2_02f4d6a393.jpg)
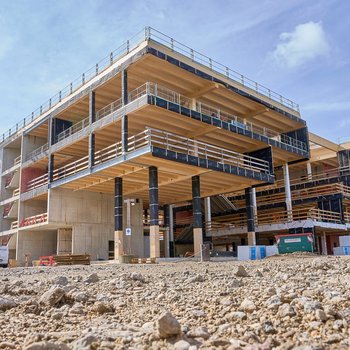
![[Translate to Englisch:] Timber Pioneer Frankfurt [Translate to Englisch:] Timber Pioneer Frankfurt](/fileadmin/_processed_/b/e/csm_wiehag-timber-pioneer-frankfurt__3__3af38b77b0.jpg)
![[Translate to Englisch:] Nanyang Technological University Singapore [Translate to Englisch:] Nanyang Technological University Singapore](/fileadmin/_processed_/7/8/csm_wiehag-ntu-singapore-13_379b8f5c43.jpeg)
![[Translate to Englisch:] Crossrail Station Canary Wharf [Translate to Englisch:]](/fileadmin/_processed_/9/c/csm_wiehag-crossrail-canary-wharf-10_b4de709bed.jpg)