St. Hedwig Church
Kempten
The integration of diverse geometrie
The roof structure consists of 30 individual and different roof surfaces, measuring approximately 1,000 m2 in total area. All roof surfaces have different geometries in terms of roof pitch, size, and eaves line. Before the actual detailed planning began, the entire roof geometry was calculated and compiled into a catalog. Approximately 70 m3 of glulam timber were used for the main structure. The roof surfaces have roof pitches ranging from 25° to 68°.
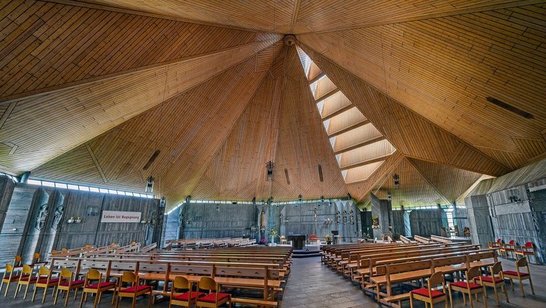
The two spire cupola roofs of the church and the chapel were connected with a "suspended" saddle (beam 14/1 and 14/2). The horizontal saddle beams are designed as double pincer beams. The two ridge nodes were supported on a mounting platform before the concrete casting, which was removed after the concrete had cured.
Between the respective glulam steep roof beams, vertically arranged KH truss girders were suspended as secondary support structures for connecting the roof structure or the underside. A tongue-and-groove formwork was used for the underside, so that the entire support structure remained invisible, giving the impression that the roof "floats" above the surrounding ribbon windows. Only the steel columns remained visible as a connection to the roof.
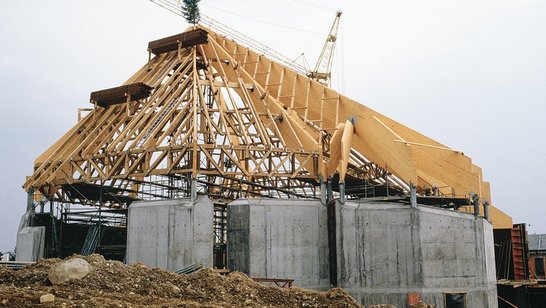
- Client
- Katholische Kirchenstiftung St. Hedwig
- Architecture
- Dieter Heiler
- Construction Time
- 1984/1985

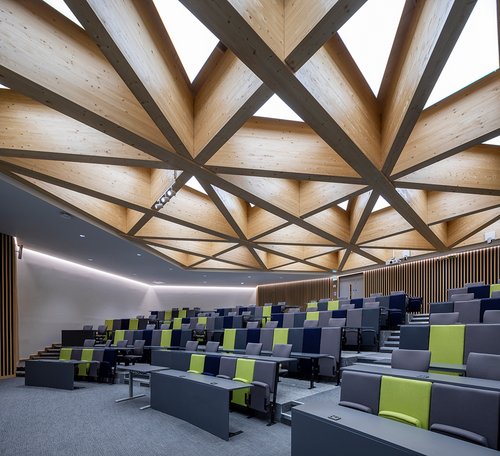
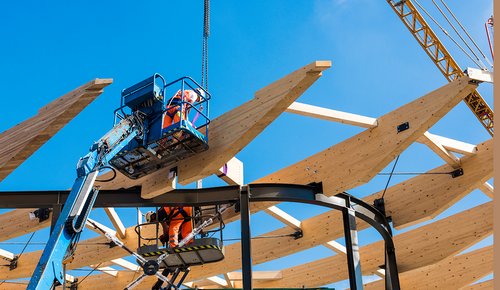
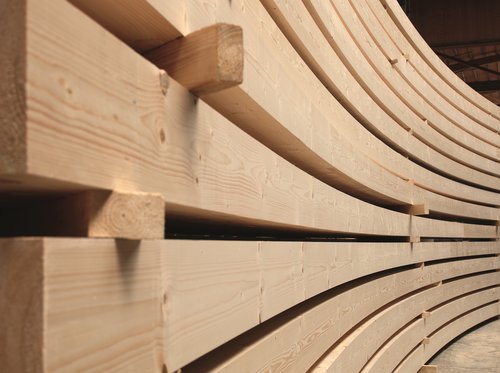
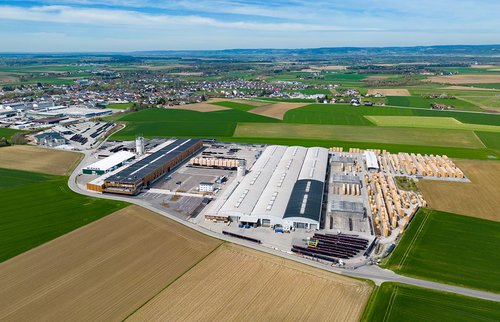
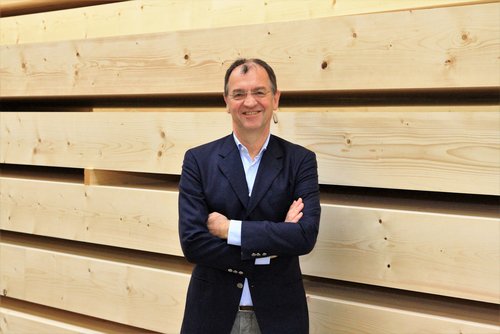
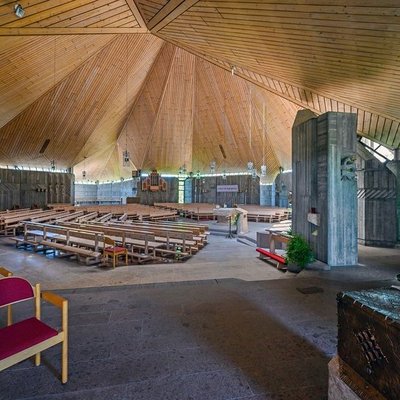
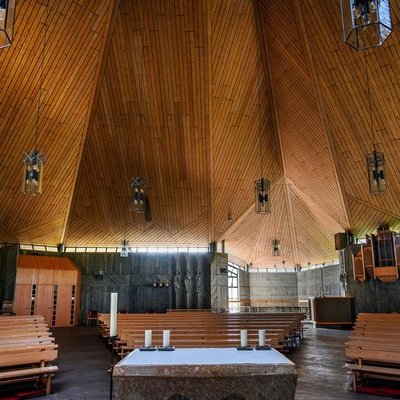
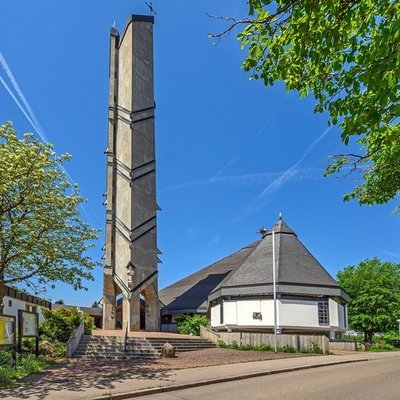
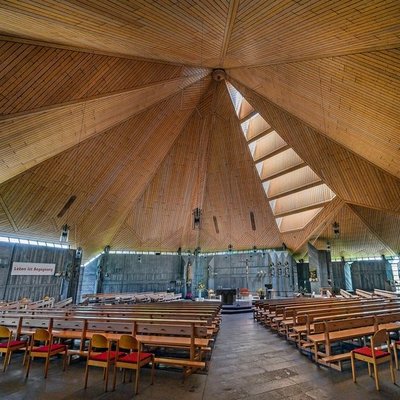
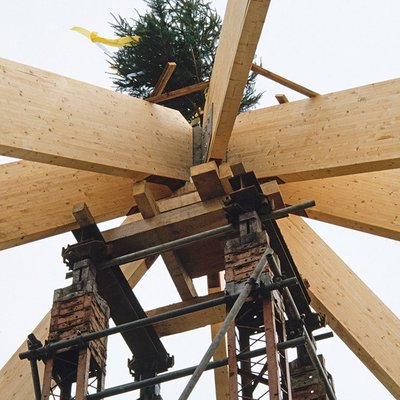
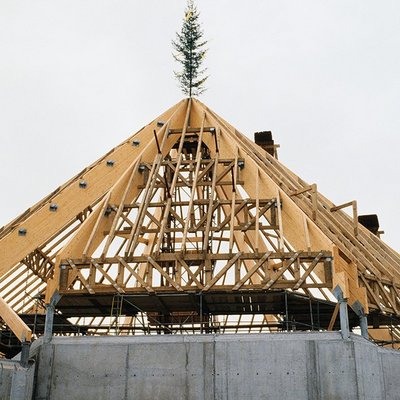
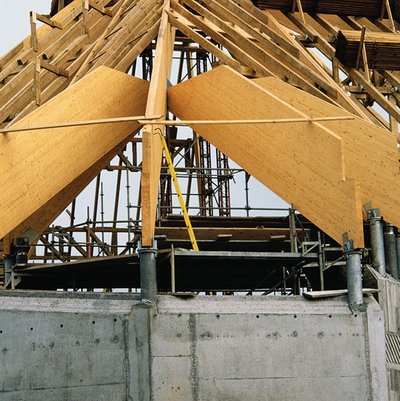
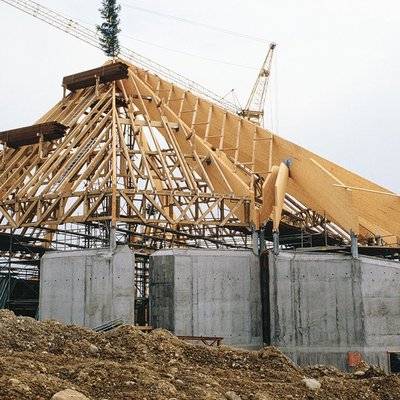
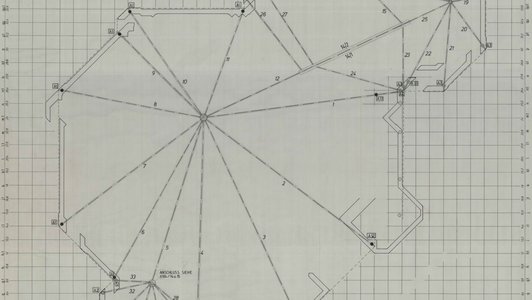
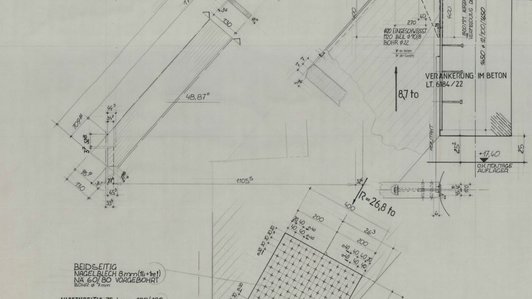
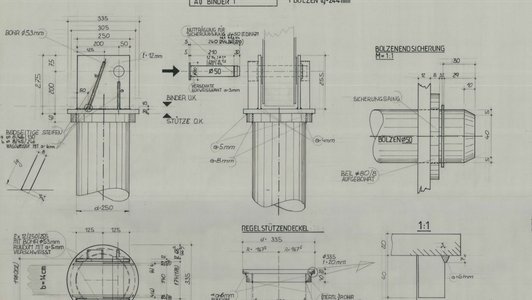
![[Translate to Englisch:] Hans Christian Andersen Museum Außenansicht [Translate to Englisch:] Hans Christian Andersen Museum Außenansicht](/fileadmin/_processed_/9/6/csm_wiehag-hca-museum-04_b2431b7352.jpg)
![[Translate to Englisch:] Paneum Wunderkammer des Brotes [Translate to Englisch:] Paneum Wunderkammer des Brotes](/fileadmin/_processed_/e/c/csm_wiehag-paneum-02_cd272a8e4e.jpg)
![[Translate to Englisch:] Baumturm am Grünberg [Translate to Englisch:] Baumturm am Grünberg](/fileadmin/_processed_/d/9/csm_wiehag-baumturm-am-gruenberg-01_623f51f8bc.jpg)
![[Translate to Englisch:] The Ivy in the Park](/fileadmin/_processed_/4/f/csm_wiehag-ivy-in-the-park-02_0068fe8052.jpg)
![[Translate to Englisch:] Mozarteum Festung Hohensalzburg [Translate to Englisch:] Mozarteum Festung Hohensalzburg](/fileadmin/_processed_/7/4/csm_wiehag-mozarteum-04_08e42a7375.jpg)