Mozarteum
Orchestra House
A lightweight spatial framework
The structure, a pyramid-shaped roof construction over a square footprint measuring approximately 22 m x 22 m, forms a spatial framework. Seven frameworks are arranged parallel to the outer walls, intersecting at the nodes of the lower and upper chord levels. The lower chords lie in a horizontal plane, while the path of the upper chords is determined by the roof surfaces of the pyramid-shaped tent roof, rising at a 25-degree angle.
The continuous band of light running all around creates the impression of lightness in the construction, offering views of the surroundings, up to the Hohensalzburg Fortress. This is made possible by having only the end bars of the upper and lower chords serving as load-bearing elements.
At that time, the design work was done without CAD support. The timber components were manually cut, and the spatial steel nodes were manufactured manually as well.
![[Translate to Englisch:] BSH-Konstruktion Mozarteum [Translate to Englisch:] BSH-Konstruktion Mozarteum](/fileadmin/_processed_/4/0/csm_wiehag-mozarteum-01_83ad7f0f76.jpg)
- Client
- Mozarteumorchester Salzburg
- Architect
- Franz Fonatsch
- Construction period
- 1990/1991


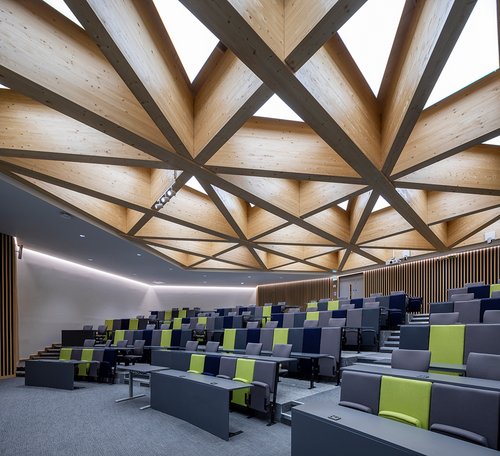
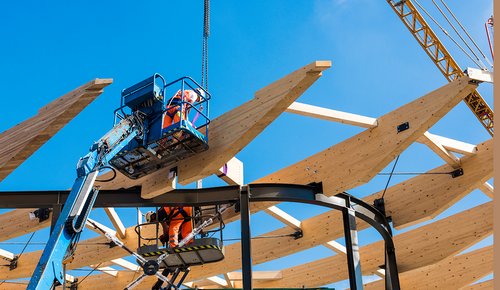
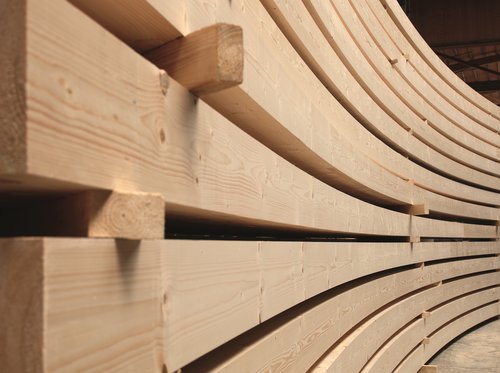
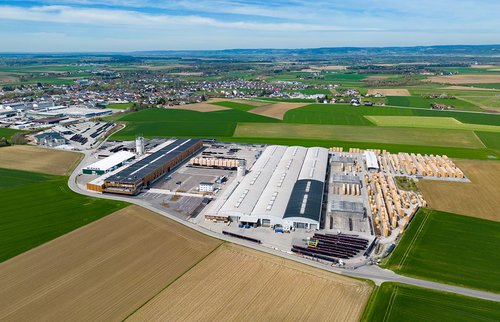
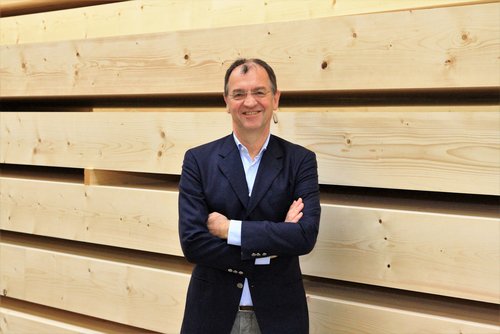
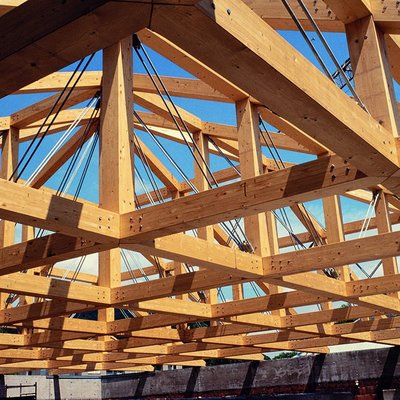
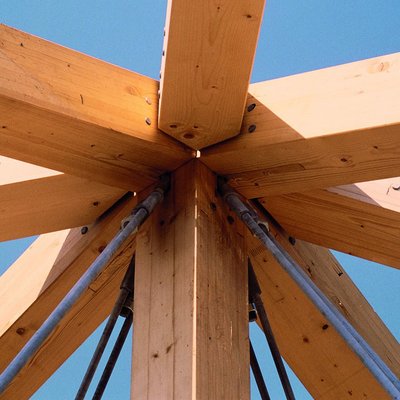
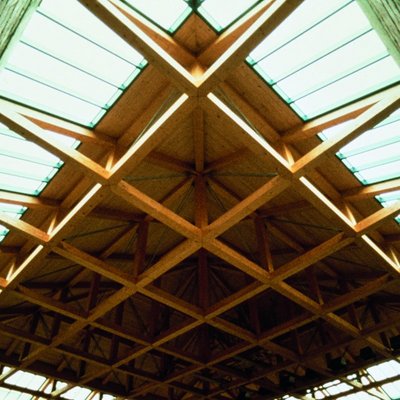
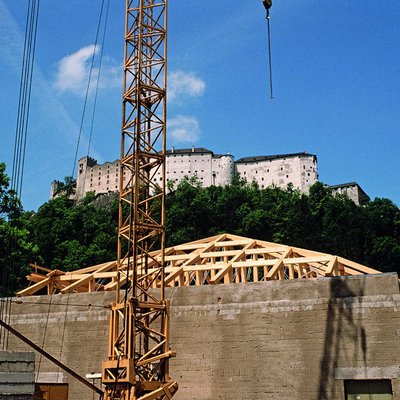
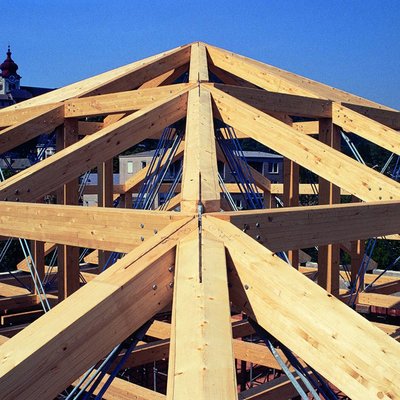
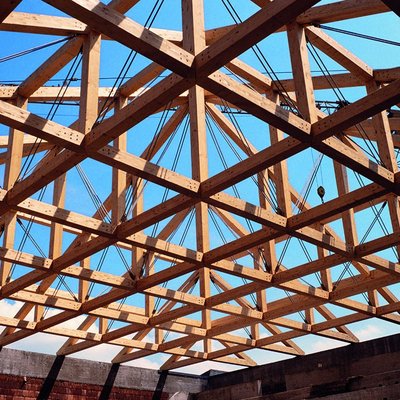
![[Translate to Englisch:] World of Volvo, Timber Construction by WIEHAG [Translate to Englisch:] WIEHAG Timber Construction in der neuen World of Volvo](/fileadmin/_processed_/1/2/csm_James_Silverman-World-of-Volvo-8504254-205x_295-2_02f4d6a393.jpg)
![[Translate to Englisch:] Logistikzentrum Edeka Marktredwitz [Translate to Englisch:] Edeka Logistikzentrum](/fileadmin/_processed_/e/4/csm_20230531_091635_b0b24cb06b.jpg)
![[Translate to Englisch:] Nanyang Technological University Singapore [Translate to Englisch:] Nanyang Technological University Singapore](/fileadmin/_processed_/7/8/csm_wiehag-ntu-singapore-13_379b8f5c43.jpeg)
![[Translate to Englisch:] [Translate to Englisch:]](/fileadmin/_processed_/d/8/csm_SZMC_Farrow_Rubinstein_Ofer_Architects_Photography_by_Harel_Gilboa_credit-24_9b10786474.jpg)
![[Translate to Englisch:] Hans Christian Andersen Museum Außenansicht [Translate to Englisch:] Hans Christian Andersen Museum Außenansicht](/fileadmin/_processed_/9/6/csm_wiehag-hca-museum-04_b2431b7352.jpg)