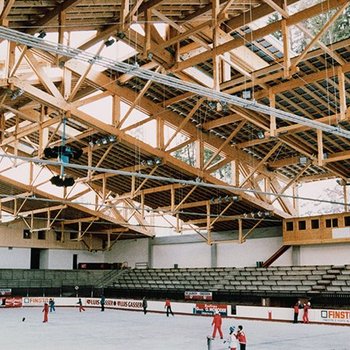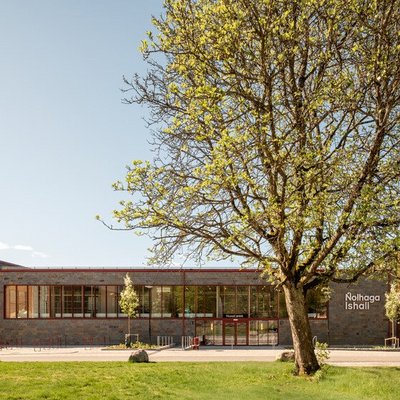
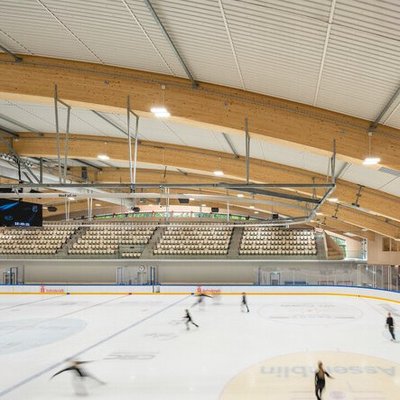
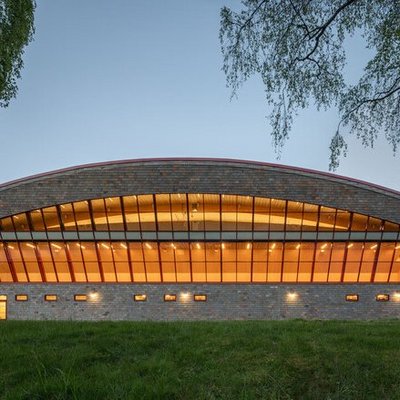
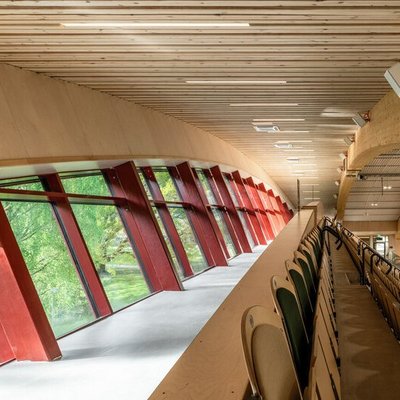
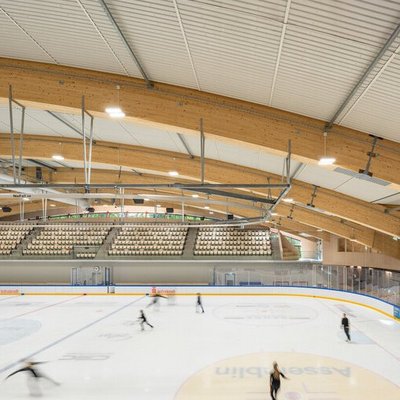
![[Translate to Englisch:] Eislaufhalle Nolhaga [Translate to Englisch:] Eislaufhalle Nolhaga](/fileadmin/_processed_/e/f/csm_James_Silverman-Nolhaga-Ishall-0460-2_110f3cd168.jpg)
![[Translate to Englisch:] Eislaufhalle Nolhaga [Translate to Englisch:] Eislaufhalle Nolhaga](/fileadmin/_processed_/8/d/csm_James_Silverman-Nolhaga-Ishall-0609-1_22bce6fdbb.jpg)
Ice skating rink Nolhaga
A place for sporting gatherings
The ice rink in Nolhaga was designed by architects Wahlström and Steinjner from Gothenburg. The new facility will have two floors and seating for over 500 spectators. The new building will also feature storage, a fitness room, a training room, several locker rooms, and offices. The rink will meet the requirements of the Swedish Ice Hockey Association for Division 1 games.
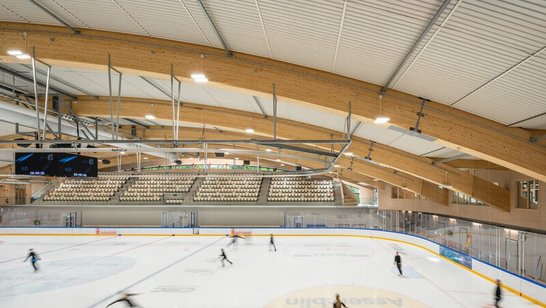
A wide-span arched structure
The ice rink is designed as an arched roof with horizontal dormers on both sides. The building measures 54 m x 85 m and is approximately 13 m high. The arches form the main supporting structure and have a span of approximately 82 m. They have a span of 81.6 m. As a secondary supporting structure, roof elements were arranged above the arched girders as a single-span system.
WIEHAG is responsible for the structural engineering, design, production, and assembly of the timber structure. Construction of the entire facility began with the groundbreaking ceremony in May 2023. The ice rink was opened in early 2025.
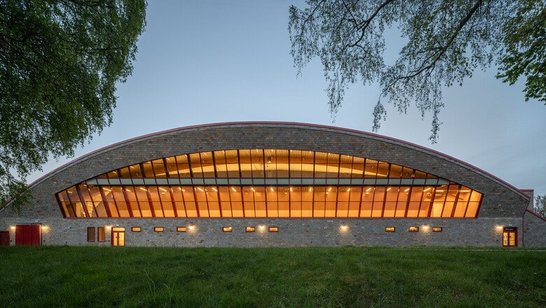
- Architects
- Wahlström & Steiner
- Structural & construction planning, production & installation
- WIEHAG Timber Construction
- Glulam volume
- 470 m³


![[Translate to Englisch:] Holzbau Kviberg Eis- und Sporthalle [Translate to Englisch:] Eis- und Sporthalle Kviberg, Holzbau](/fileadmin/_processed_/1/d/csm_James_Silverman-Kviberg-01166_web_abbf505667.jpg)
![[Translate to Englisch:] World of Volvo, Timber Construction by WIEHAG [Translate to Englisch:] WIEHAG Timber Construction in der neuen World of Volvo](/fileadmin/_processed_/1/2/csm_James_Silverman-World-of-Volvo-8504254-205x_295-2_02f4d6a393.jpg)
![[Translate to Englisch:] Eissporthalle Erfurt [Translate to Englisch:] Eissporthalle Erfurt](/fileadmin/_processed_/8/f/csm_wiehag-erfurt-eissporthalle2_a0c264798f.jpg)
![DPG Media House Mediavaert [Translate to Englisch:] Mediavaert - DPG Media House](/fileadmin/_processed_/8/9/csm_NeyAndPartner_DPGMedia_TeamVArchitecture_01_WEBBIG_CROP2_c_TeamVArchitecture-2048x1524_92c15ce8f7.jpg)
![BSH roof construction exhibition hall Straubing [Translate to Englisch:] BSH Dachkonstruktion Messehalle Straubing](/fileadmin/_processed_/a/7/csm_wiehag-messehalle-straubing-02_6dcf3f69bc.jpg)
