Logistics Center
EDEKA
Structural Ingenuity for a Megaproject
Realising a project of this scale required a sophisticated structural concept and meticulous coordination with planners and structural engineers. Construction was divided into three phases, beginning with Section 3 — the tallest part of the complex, reaching attic heights between 27 and 36 metres.
Given this building height, traditional reinforced concrete elements would have posed significant disadvantages in terms of transport and on-site assembly. The solution: a lightweight, material-efficient structural system using glued-laminated timber (glulam). Secondary and transfer beams, as well as most of the intermediate and perimeter columns, were designed and implemented in glulam. The substantial cross-sectional dimensions were necessary to accommodate the site’s high snow loads of approximately 220 kg/m².
The greatest engineering challenge, however, was the three-dimensional bracing of the entire building structure. A high-performance roof diaphragm was developed using an extensive glulam bracing system, efficiently transferring horizontal wind loads to massive shear walls. Cantilevered columns alone would not have provided the required stiffness or structural efficiency at this height.
A special solution was implemented along the building's perimeter: hybrid columns that combine the strengths of both materials. The lower segment consists of a precast concrete element, while the upper section is made of glulam — rigidly connected to form a moment-resisting unit. This hybrid approach enabled high load-bearing capacity while reducing self-weight, making the solution both robust and resource-efficient.
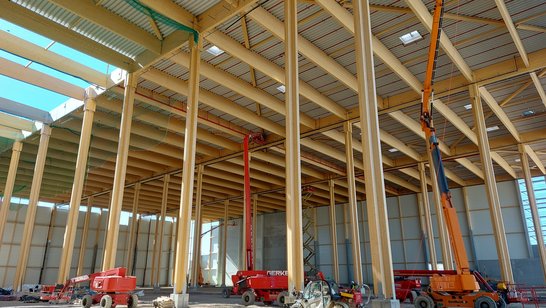
Precision and Performance for Maximum Efficiency
Meeting the structural demands of this large-scale logistics hub required close coordination with client-side planners and engineering reviewers. The primary objective: to ensure efficient and structurally sound load transfer — both vertical and, above all, horizontal — from the roof structure down to the foundations.
For the tallest section of the facility, reaching heights of up to 36 metres, a detailed erection concept was developed and precisely executed by WIEHAG’s experienced installation team. Special attention was paid to the temporary bracing of the glulam columns — carried out under controlled, low-wind conditions to guarantee safe assembly throughout the process.
In sections 1 and 2, with lower building heights of around 14 metres, the focus shifted to fast-track production and just-in-time delivery of large-scale glulam beams. Thanks to WIEHAG’s integrated project approach — combining design, manufacturing, and logistics in-house — this complex process was executed smoothly and on schedule. Installation on site was both fast and precise, supported by WIEHAG’s proven steel-to-steel standard connection systems. The largest glulam beams, block-glued in width and height, measured 32 x 330 cm and weighed up to 17 tonnes.
The entire building concept is designed with energy efficiency in mind: A large-scale photovoltaic system and on-site combined heat and power units supply a portion of the facility’s electricity needs. In addition, over 40,000 m² of roof area have been planted with extensive green roofing to further support the site’s sustainable performance.
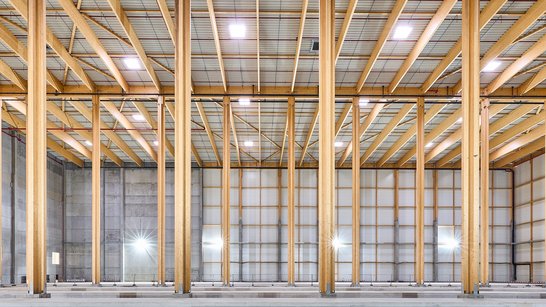
- Client
- EDEKA Nordbayern Bau- und Objektgesellschaft mbH
- Planner/Architect
- pbb Planung + Projektsteuerung GmbH
- Location
- Marktredwitz, Germany
- Structual & construction design, production, logistics & installation
- WIEHAG Timber Construction
- Glued Laminated Timber Volume
- 13,200 m³
- Hall Area
- 95,000 m²
- Wood Construction Period
- September 2022 – July 2023
- Weight of Steel Connectors
- Total 125 tons
- Logistics
- Over 250 truck transports


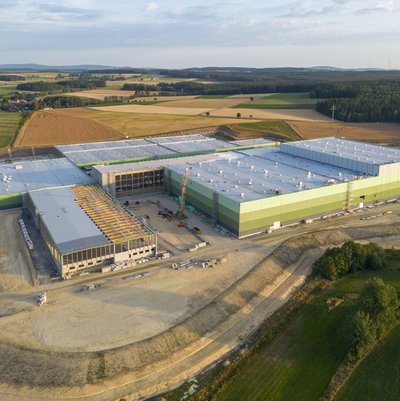
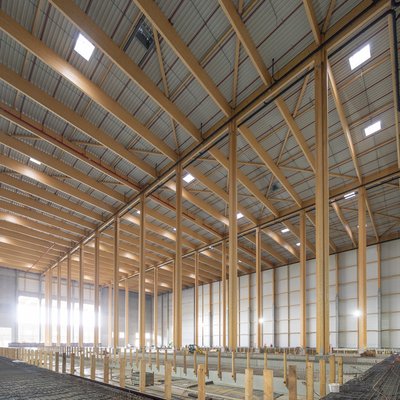
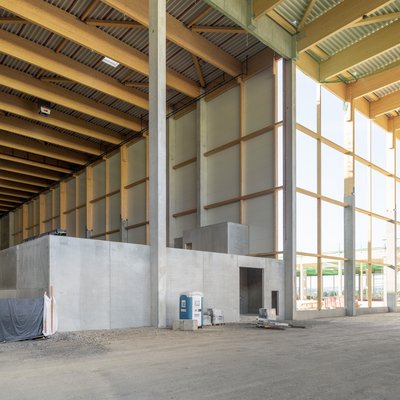
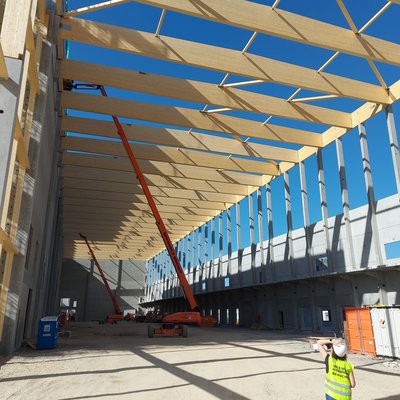
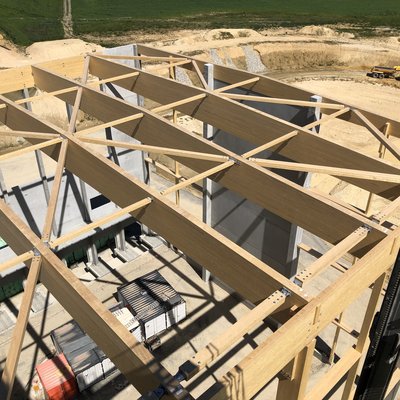
![[Translate to Englisch:] [Translate to Englisch:]](/fileadmin/_processed_/d/8/csm_SZMC_Farrow_Rubinstein_Ofer_Architects_Photography_by_Harel_Gilboa_credit-24_9b10786474.jpg)
![[Translate to Englisch:] Nanyang Technological University Singapore [Translate to Englisch:] Nanyang Technological University Singapore](/fileadmin/_processed_/7/8/csm_wiehag-ntu-singapore-13_379b8f5c43.jpeg)
![[Translate to Englisch:] World of Volvo, Timber Construction by WIEHAG [Translate to Englisch:] WIEHAG Timber Construction in der neuen World of Volvo](/fileadmin/_processed_/1/2/csm_James_Silverman-World-of-Volvo-8504254-205x_295-2_02f4d6a393.jpg)
![[Translate to Englisch:] Macallan Destillerie [Translate to Englisch:] Macallan Destillerie](/fileadmin/_processed_/d/f/csm_wiehag-macallan-distillery-67_734c37af51.jpg)