Haidl Atrium
HIGH NUMBER OF COMPONENTS = VERY HIGH PRECISION
For the newly built technology and competence centre of the Haidl company at its headquarters in Röhrnbach (Bavaria), a glulam construction designed as an optical beam grid was executed. In addition to the primary and secondary beams in the 6.25 m x 6.25 m grid, glulam diagonals were arranged in the 3.125 m x 3.125 m squares for bracing purposes. The entire construction was manufactured in visible quality and designed for a fire resistance of R30. In addition to the supporting structure of the 1800 m2 hall, the visible roof formwork was made with WIEHAG Profidec glulam elements.
All girder connections were made with concealed inclined slotted sheet metal connections, also called hammerhead. The smaller secondary trusses were executed with WIEHAG inclined screw connections. Glulam supports were also installed at various support points. The components known as tree supports were assembled from conically manufactured glulam supports together with structurally connected ramifications.
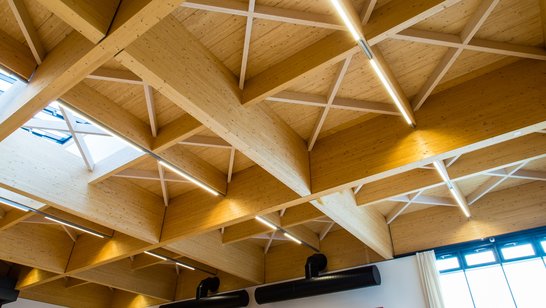
- Location
- Röhrnbach
- Client
- Haidl GmbH
- Architecture
- PPP Planungsgruppe Werner J. Pauli & Christian Lankl
- Type of construction
- Bearing system
- Hall size
- 1.800 m²
- BSH volume
- 495 m³


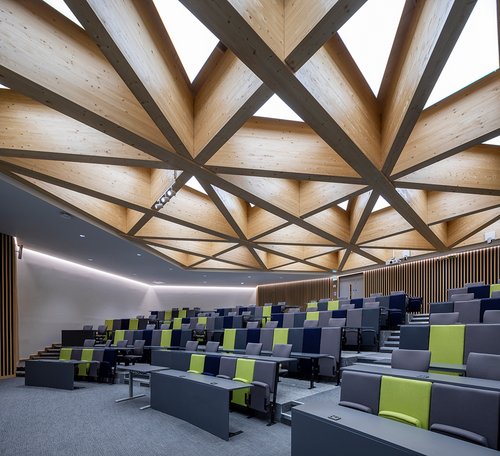
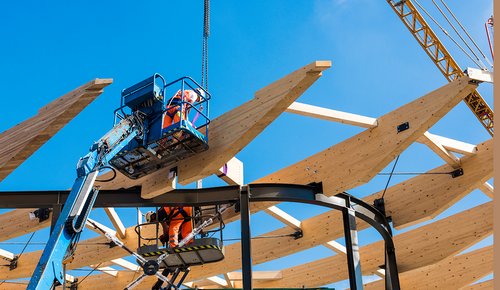
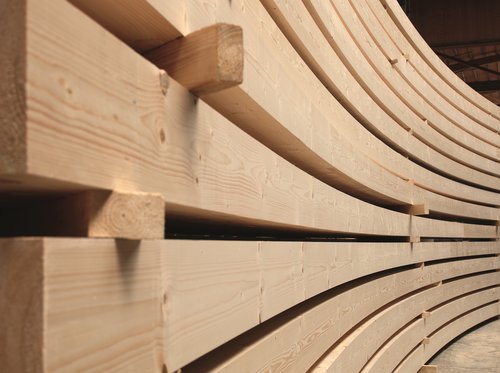
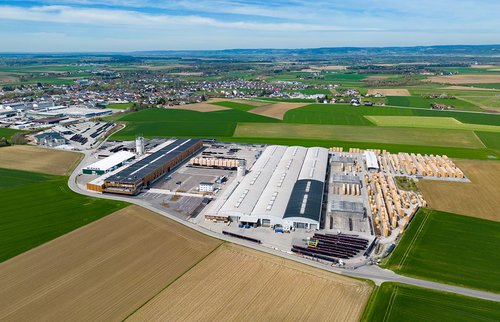
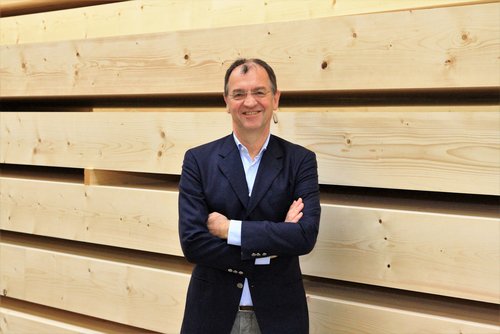
![[Translate to Englisch:] Haidl Atrium [Translate to Englisch:] Haidl Atrium](/fileadmin/_processed_/7/3/csm_wiehag-haidl-atrium-1_92c0b0ba95.jpg)
![[Translate to Englisch:] Haidl Atrium [Translate to Englisch:] Haidl Atrium](/fileadmin/_processed_/0/5/csm_wiehag-haidl-atrium-2_7472116e3c.jpg)
![[Translate to Englisch:] Haidl Atrium [Translate to Englisch:] Haidl Atrium](/fileadmin/_processed_/b/d/csm_wiehag-haidl-atrium-3_6f47038b7a.jpg)
![[Translate to Englisch:] Haidl Atrium [Translate to Englisch:] Haidl Atrium](/fileadmin/_processed_/b/c/csm_wiehag-haidl-atrium-4_9e99ebe5fd.jpg)
![[Translate to Englisch:] Haidl Atrium [Translate to Englisch:] Haidl Atrium](/fileadmin/_processed_/f/1/csm_wiehag-haidl-atrium-5_ca98b1c027.jpg)
![[Translate to Englisch:] Haidl Atrium [Translate to Englisch:] Haidl Atrium](/fileadmin/_processed_/2/3/csm_wiehag-haidl-atrium-6_3fef80a67f.jpg)
![[Translate to Englisch:] Haidl Atrium [Translate to Englisch:] Haidl Atrium](/fileadmin/_processed_/9/9/csm_wiehag-haidl-atrium-7_c84236c717.jpg)
![[Translate to Englisch:] Haidl Atrium [Translate to Englisch:] Haidl Atrium](/fileadmin/_processed_/6/a/csm_wiehag-haidl-atrium-8_b2208e22e5.jpg)
![[Translate to Englisch:] Haidl Atrium [Translate to Englisch:] Haidl Atrium](/fileadmin/_processed_/d/e/csm_wiehag-haidl-atrium-9_0ef4d47231.jpg)
![[Translate to Englisch:] Haidl Atrium [Translate to Englisch:] Haidl Atrium](/fileadmin/_processed_/f/0/csm_wiehag-haidl-atrium-10_098f4550be.jpg)
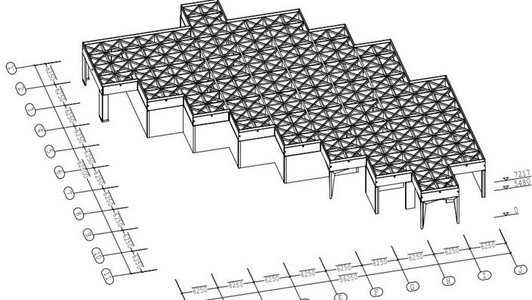
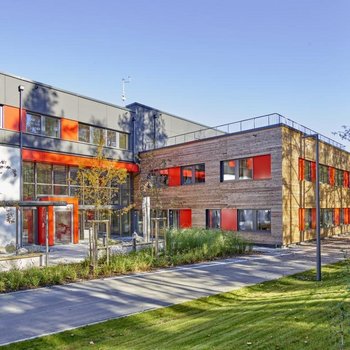
![[Translate to Englisch:] Tischlerei Thalmeier [Translate to Englisch:] Tischlerei Thalmeier](/fileadmin/_processed_/4/8/csm_wiehag-tischlerei-thalmeier-4_c72eadc931.jpg)
![[Translate to Englisch:] Logistikhalle Skandinavienkai [Translate to Englisch:] Logistikhalle Skandinavienkai](/fileadmin/_processed_/7/a/csm_wiehag-skandinavienkai-14_cda26257d0.jpg)
![[Translate to Englisch:] St. Georges College Activity Center [Translate to Englisch:] St. Georges College Activity Center](/fileadmin/_processed_/c/9/csm_st-georges-college-activity-center-4_a6fe918fec.jpg)
![[Translate to Englisch:] University of Birmingham Teaching Building [Translate to Englisch:] University of Birmingham Teaching Building](/fileadmin/_processed_/6/c/csm_university-of-birmingham-teaching-building-2_3a3faa7c40.jpg)
![[Translate to Englisch:] Bäckerei Kasprowicz [Translate to Englisch:] Bäckerei Kasprowicz](/fileadmin/_processed_/3/e/csm_wiehag-baeckerei-kasprowicz-_1_d209729293.jpg)
![[Translate to Englisch:] Messe Frankfurt Halle 11 [Translate to Englisch:] Messe Frankfurt Halle 11](/fileadmin/_processed_/4/c/csm_wiehag-messe-frankfurt-1_30a55f162f.jpg)