Joinery Thalmeier production shop
ROOF AND WALL FROM ONE SOURCE
The newly built joinery of the Thalmeier company in Dorfen was designed as a 2-bay monopitch roof hall with a uniform roof pitch and built as a complete timber hall with a total of approx. 2,700 m2 of our roof and wall elements. The entire construction was designed for a fire resistance of R30. The spans of the individual hall bays are 15 m and parallel girders were installed. The hall length is approx. 60 m. Thus, the hall has a total roof area of approx. 1,800 m2. The roof pitch is 7°, the hall height rises from approx. 4.00 m (eaves) to 7.50 m (ridge).
The entire hall was mounted on timber supports, whereby the middle row of supports was designed as clamped timber supports, the supports of the outer longitudinal sides of the hall were designed as pendulum supports. For longitudinal bracing, every second central column was designed as a cross column with dimensions of approx. 60x60 cm. The timber columns were connected with WIEHAG inclined screw connections.
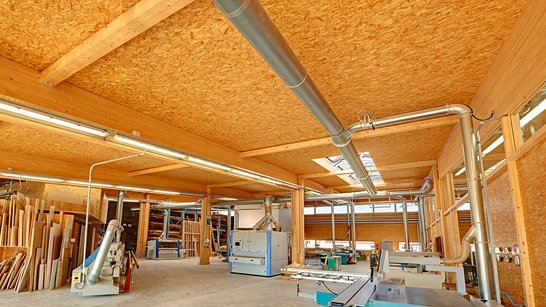
For additional roof and wall bracing, bracing braces in timber, consisting of glulam diagonals and glulam compression beams, were arranged. The roof elements were designed as single- and triple-span systems, the element structure was designed for the installation of a sliding bow roof. OSB panels are visible on the inside. The approx. 900 m2 of wall elements were constructed with OSB panels visible on the inside and a rear-ventilated timber façade with lintel formwork on the outside. Roofing, doors, gates and skylight domes were also included in WIEHAG's scope of services.
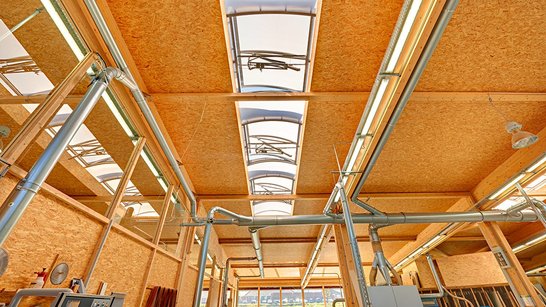
- Location
- Dorfen (DE)
- Client
- Thalmeier, Dorfen; WIEHAG (general contractor)
- Architecture
- Arch. Büro Türmer & Weingaertner, Munich
- Services provided
- Bearing system + roof and wall panels
- Timber construction
- 2.700 m² Dach- und Wandelemente
- Roof area
- 1.800 m²


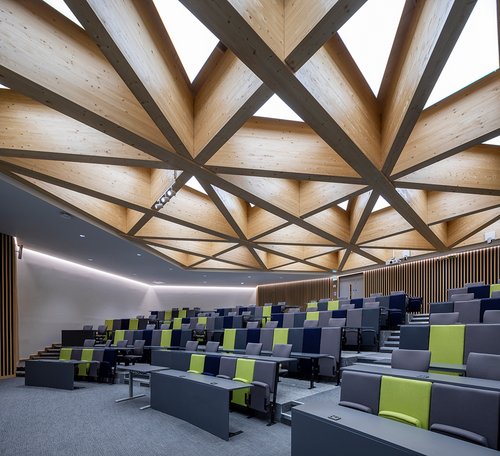
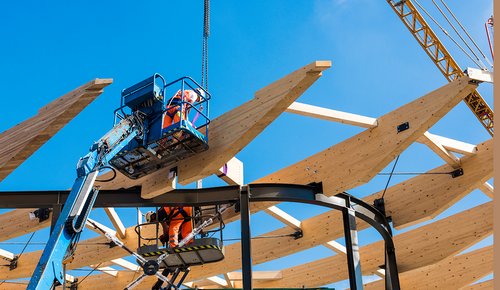
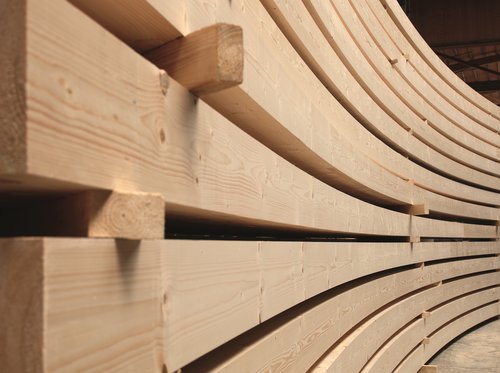
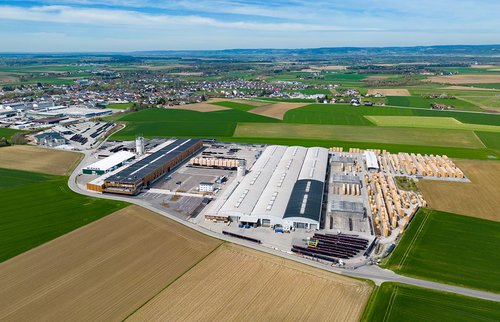
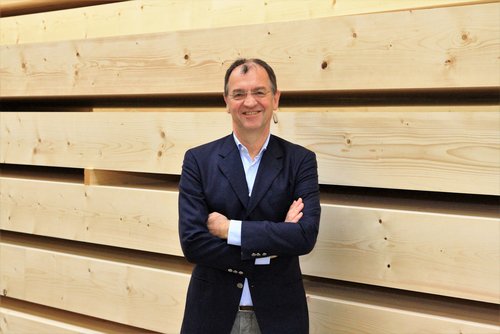
![[Translate to Englisch:] Tischlerei Thalmeier [Translate to Englisch:] Tischlerei Thalmeier](/fileadmin/_processed_/4/8/csm_wiehag-tischlerei-thalmeier-4_736bf31aef.jpg)
![[Translate to Englisch:] Tischlerei Thalmeier [Translate to Englisch:] Tischlerei Thalmeier](/fileadmin/_processed_/9/9/csm_wiehag-tischlerei-thalmeier-2_f9586c738e.jpg)
![[Translate to Englisch:] Tischlerei Thalmeier [Translate to Englisch:] Tischlerei Thalmeier](/fileadmin/_processed_/7/6/csm_wiehag-tischlerei-thalmeier-7_d257ff2b62.jpg)
![[Translate to Englisch:] Tischlerei Thalmeier [Translate to Englisch:] Tischlerei Thalmeier](/fileadmin/_processed_/1/9/csm_wiehag-tischlerei-thalmeier-1_b5a5ef6d79.jpg)
![[Translate to Englisch:] Tischlerei Thalmeier [Translate to Englisch:] Tischlerei Thalmeier](/fileadmin/_processed_/4/e/csm_wiehag-tischlerei-thalmeier-8_c8e5499a2a.jpg)
![[Translate to Englisch:] Tischlerei Thalmeier [Translate to Englisch:] Tischlerei Thalmeier](/fileadmin/_processed_/1/a/csm_wiehag-tischlerei-thalmeier-5_573e98a8ac.jpg)
![[Translate to Englisch:] Tischlerei Thalmeier [Translate to Englisch:] Tischlerei Thalmeier](/fileadmin/_processed_/f/d/csm_wiehag-tischlerei-thalmeier-6_33c1b123cf.jpg)
![[Translate to Englisch:] Logistikhalle Skandinavienkai [Translate to Englisch:] Logistikhalle Skandinavienkai](/fileadmin/_processed_/7/a/csm_wiehag-skandinavienkai-14_cda26257d0.jpg)
![[Translate to Englisch:] Baumturm Neuschönau Anschlussdetail [Translate to Englisch:] Baumturm Neuschönau Anschlussdetail](/fileadmin/_processed_/e/7/csm_wiehag-baumturm-nuschoenau-02_5671bfee8c.jpg)
![[Translate to Englisch:] Strandbad Wallhausen [Translate to Englisch:] Strandbad Wallhausen](/fileadmin/_processed_/4/a/csm_wiehag-strandbad-wallhausen-02_865fa03e56.jpg)
![[Translate to Englisch:] Bäckerei Kasprowicz [Translate to Englisch:] Bäckerei Kasprowicz](/fileadmin/_processed_/3/e/csm_wiehag-baeckerei-kasprowicz-_1_d209729293.jpg)