Freemen’s School pool
Close to nature and with forest views
The steel structure of the swimming pool at Freemen's School in Surrey was destroyed by fire in 2014. The indoor swimming pool had to be rebuilt. Timber was selected as the building material for the supporting structure. A clear design language without visible steel parts or disturbing bracing diagonals was the architect's top priority. The aim was for large windows to maintain an unobstructed view of the surrounding park, and the diagonal roof ridge lends the building a special architectural character.
![[Translate to Englisch:] Freemen's School Pool Innenansicht [Translate to Englisch:] Freemen's School Pool Innenansicht](/fileadmin/_processed_/8/d/csm_wiehag-freemens-school-pool-02_95cbcf5f46.jpg)
Timber engineering in the indoor swimming pool
The support structure consists of two-hinged frames with flexurally rigid connections in the corners and at the ridge. The technical challenge was that, in addition to sufficient load-bearing capacity, the connection technology had to be invisible and the frames had to be quick and easy to assemble. This was solved by the patented mechanical WIEHAG frame corner that can be assembled on site purely by steel-steel connections.
All timber screws are screwed in and rod dowels tapped in at our factory, also helping to ensure the high visual quality. The corrosion resistance
requirements can be met by coating technology and by selecting suitable fasteners.
The cooperative partnership and competent collaboration between the architects and WIEHAG made this project successful.
![[Translate to Englisch:] Freemen’s School Pool gelöst mit WIEHAG Rahmeneck [Translate to Englisch:] Freemen’s School Pool gelöst mit WIEHAG Rahmeneck](/fileadmin/_processed_/3/8/csm_wiehag-freemens-school-pool-04_e2a5e78394.jpg)
- Location
- Surrey
- Client
- City of London Corporation
- Architecture
- Hawkins/Brown
- Constructed area
- 1,720 m²
- Completion
- 10/2017
- Construction costs
- 8.2 million pounds


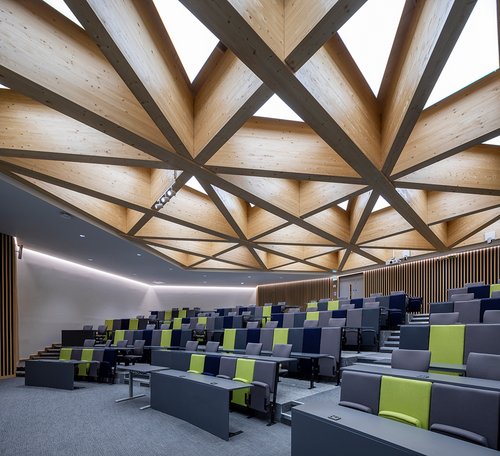
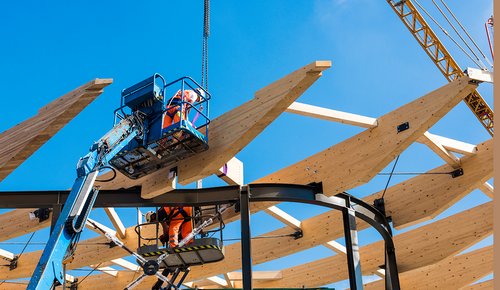
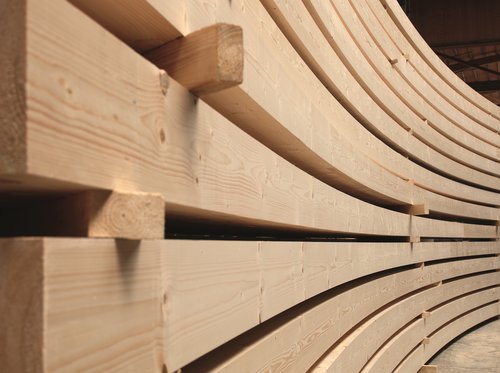
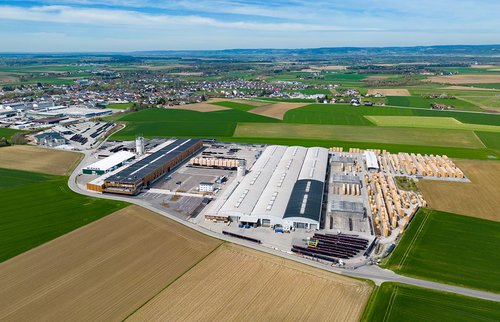
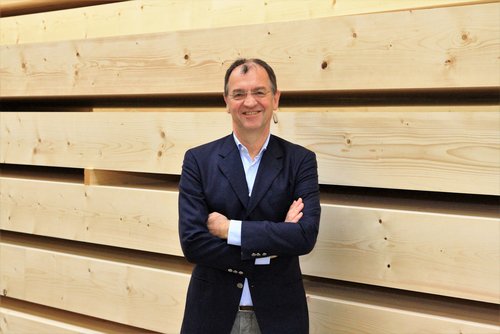
![[Translate to Englisch:] Freemen's School Pool Innenansicht [Translate to Englisch:] Freemen's School Pool Innenansicht](/fileadmin/_processed_/1/0/csm_wiehag-freemens-school-pool-09_f9109e88cb.jpg)
![[Translate to Englisch:] Freemen's School Pool Außenansicht [Translate to Englisch:] Freemen's School Pool Außenansicht](/fileadmin/_processed_/8/e/csm_wiehag-freemens-school-pool-10_6aad5d1388.jpg)
![[Translate to Englisch:] Freemen's School Pool Innenansicht [Translate to Englisch:] Freemen's School Pool Innenansicht](/fileadmin/_processed_/8/d/csm_wiehag-freemens-school-pool-02_b18685565d.jpg)
![[Translate to Englisch:] Freemen's School Pool Innenansicht [Translate to Englisch:] Freemen's School Pool Innenansicht](/fileadmin/_processed_/3/8/csm_wiehag-freemens-school-pool-04_9d7e146ded.jpg)
![[Translate to Englisch:] Freemen's School Pool Innenansicht [Translate to Englisch:] Freemen's School Pool Innenansicht](/fileadmin/_processed_/5/1/csm_wiehag-freemens-school-pool-07_a5ce7e407e.jpg)
![[Translate to Englisch:] Freemen's School Pool Innenansicht [Translate to Englisch:] Freemen's School Pool Innenansicht](/fileadmin/_processed_/1/8/csm_wiehag-freemens-school-pool-05_9d7651be0e.jpg)
![[Translate to Englisch:] Freemen's School Pool Außenansicht [Translate to Englisch:] Freemen's School Pool Außenansicht](/fileadmin/_processed_/a/f/csm_wiehag-freemens-school-pool-06_155db46dd3.jpg)
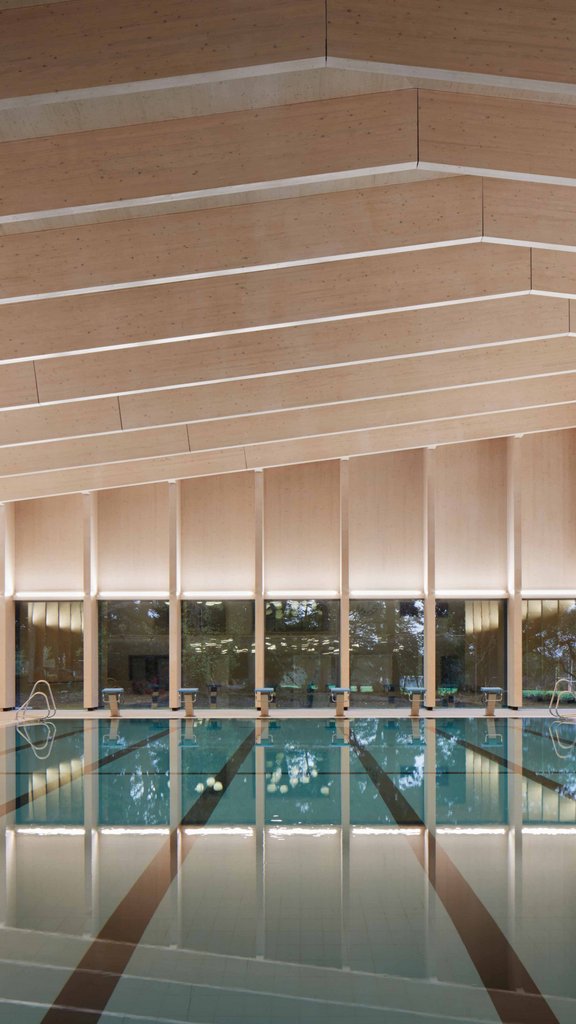
![[Translate to Englisch:] Center Parcs Ballymahon [Translate to Englisch:] Center Parcs Ballymahon](/fileadmin/_processed_/6/e/csm_wiehag-center-parcs-04_29c6c65738.jpg)
![[Translate to Englisch:] Strandbad Wallhausen [Translate to Englisch:] Strandbad Wallhausen](/fileadmin/_processed_/4/a/csm_wiehag-strandbad-wallhausen-02_865fa03e56.jpg)
![[Translate to Englisch:] St. Georges College Activity Center [Translate to Englisch:] St. Georges College Activity Center](/fileadmin/_processed_/c/9/csm_st-georges-college-activity-center-4_a6fe918fec.jpg)
![[Translate to Englisch:] 25 King Bürogebäude Brisbane [Translate to Englisch:] 25 King Bürogebäude Brisbane](/fileadmin/_processed_/f/6/csm_wiehag-25-king-10_a93f93e01a.jpg)
![[Translate to Englisch:] University of Birmingham Teaching Building [Translate to Englisch:] University of Birmingham Teaching Building](/fileadmin/_processed_/6/c/csm_university-of-birmingham-teaching-building-2_3a3faa7c40.jpg)
![[Translate to Englisch:] Macallan Destillerie [Translate to Englisch:] Macallan Destillerie](/fileadmin/_processed_/d/f/csm_wiehag-macallan-distillery-67_734c37af51.jpg)