Eton College
Sports and Aquatic Centre
Tradition meets Modern times
The brick building of the sports facility consists of two main bodies, the swimming pool and the sports hall, and a narrower connecting part with a grandstand and café. Together with the industrial look of the brick walls, the combination of timber and stone creates a very interesting and pleasant look.
The large windows in the walls and roof offer a view of the greenery and, above all, plenty of light, with glued timber slats on an aluminium suspension serving as permanently installed shading elements.
![[Translate to Englisch:] [Translate to Englisch:]](/fileadmin/_processed_/e/2/csm_eton-school-pool-_35__48bff21b44.jpg)
Technical excellence for sporting excellence
The main supporting structure of the two main halls consists of glulam pendulum columns with an overlying parallel chord glulam beam. The swimming pool girders span over 31 m and the gymnasium girders over 18 m. The secondary supporting structure is made of cross laminated timber elements, which span over the girders in multiple spans of approximately 4 metres.
The main technical requirement was the stiffening. Due to the articulated support and girders without bracing, the supporting structure must be braced via the one roof slice design of the cross laminated timber elements. The transfer of the horizontal loads into the building ground is then carried out through the connections to the reinforced concrete walls. The arrangement of these and the three connected building parts then result in a three-dimensional bracing system, which was also mapped as such.
![[Translate to Englisch:] [Translate to Englisch:]](/fileadmin/_processed_/d/c/csm_eton-school-pool-_14__80c2abcb0b.jpg)
Timber, wherever
the eye looks
The architects' goal was to give the building an industrial character through the use of brick, timber and stone. In order not to compromise this vision, great importance was attached to keeping fasteners and steel parts completely internal - and thus invisible. For timber preservation reasons, the column bases were clad with a coated and reversible bent sheet. The connections to the reinforced concrete walls disappear elegantly into the brick wall in front.
Due to the many intersections of the individual trades, a high degree of coordination with the other planners was required, which succeeded well due to the exact and three-dimensional planning by WIEHAG.
![[Translate to Englisch:] [Translate to Englisch:]](/fileadmin/_processed_/3/5/csm_eton-school-pool-_7__a4bccd5baa.jpg)
- Client
- Eton College
- Structural Engineering
- Cundall
- Timber Roof Construction and Engineering
- WIEHAG GmbH
- Architects
- Hopkins Architects
- Construction period
- November 2020 to November 2021
- Size
- 3,751 m²

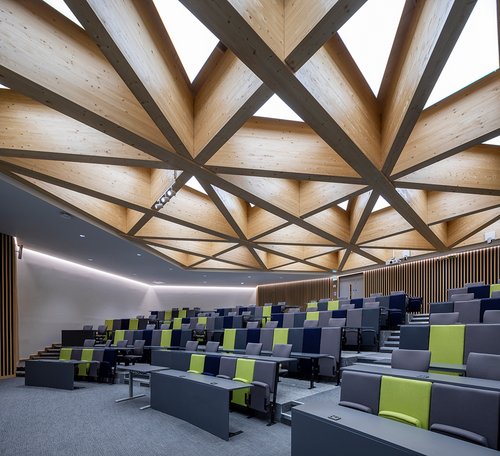
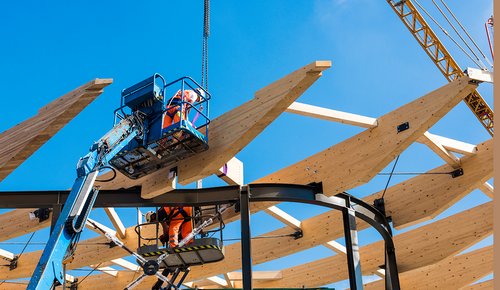
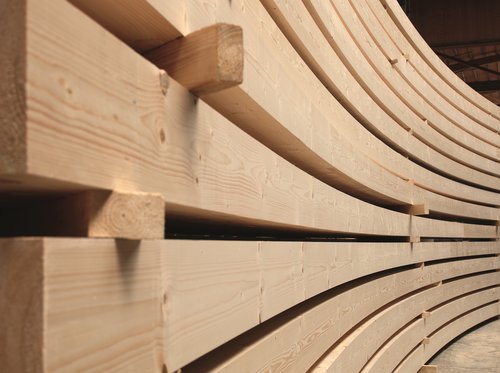
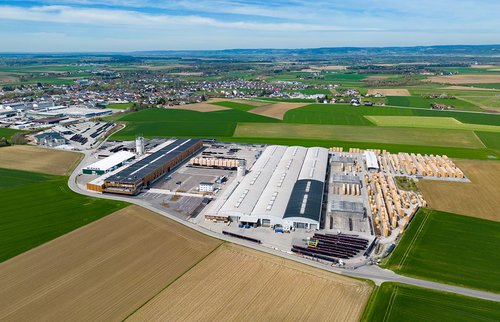
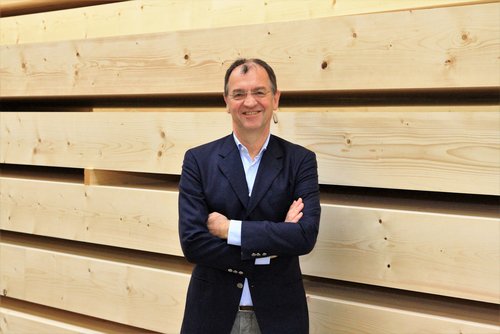
![[Translate to Englisch:] Eton School Pool](/fileadmin/_processed_/6/9/csm_eton-school-pool-_34__02413216da.jpg)
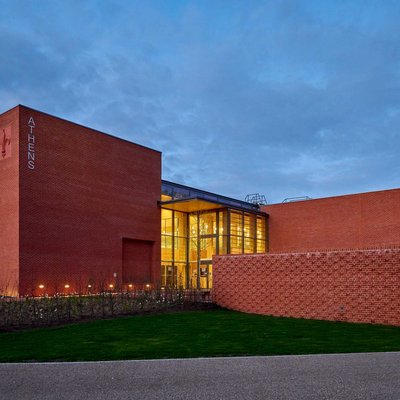
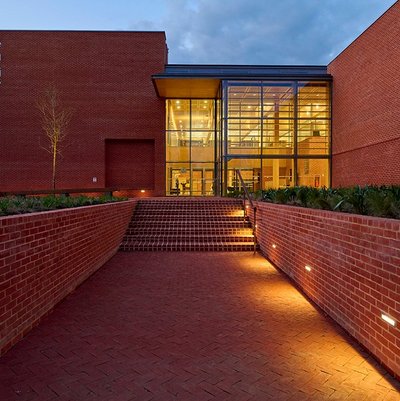
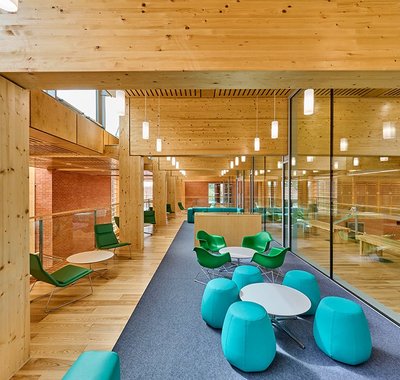
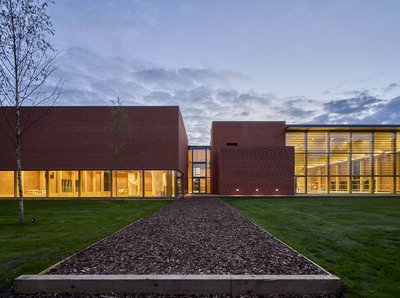
![[Translate to Englisch:] Schwimmbad in Holzbauweise](/fileadmin/_processed_/e/4/csm_eton-school-pool-_13__bb379a70e6.jpg)
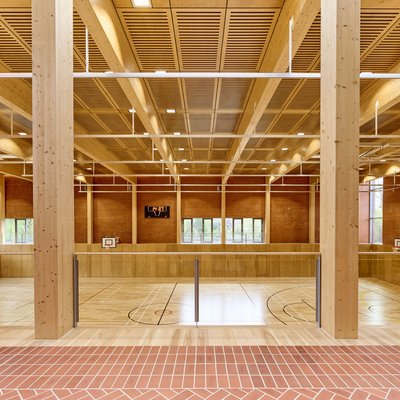
![[Translate to Englisch:] [Translate to Englisch:]](/fileadmin/_processed_/8/3/csm_Eton-sports-center_2_3d45d4bce3.jpg)
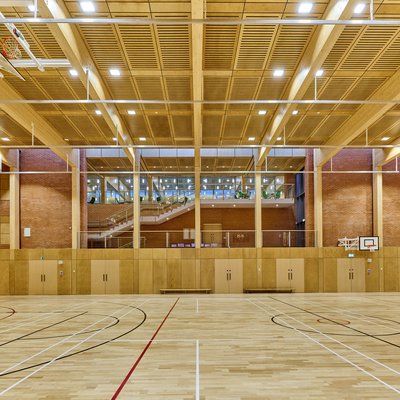
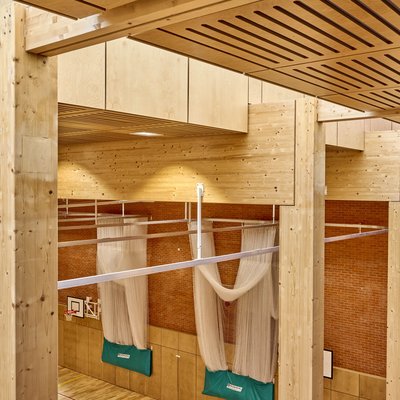
![[Translate to Englisch:] [Translate to Englisch:]](/fileadmin/_processed_/e/f/csm_Eton-sports-center_5_108be73f3e.jpg)
![[Translate to Englisch:] [Translate to Englisch:]](/fileadmin/_processed_/e/1/csm_eton-school-pool-_20__cd5864d990.jpg)
![[Translate to Englisch:] [Translate to Englisch:]](/fileadmin/_processed_/7/5/csm_eton-school-pool-_23__a79e503476.jpg)
![[Translate to Englisch:] Freemen's School Pool Innenansicht [Translate to Englisch:] Freemen's School Pool Innenansicht](/fileadmin/_processed_/1/8/csm_wiehag-freemens-school-pool-05_200f04f0e9.jpg)
![[Translate to Englisch:] Crossrail Station Canary Wharf [Translate to Englisch:]](/fileadmin/_processed_/9/c/csm_wiehag-crossrail-canary-wharf-10_b4de709bed.jpg)
![[Translate to Englisch:] Macallan Destillerie [Translate to Englisch:] Macallan Destillerie](/fileadmin/_processed_/d/f/csm_wiehag-macallan-distillery-67_734c37af51.jpg)
![[Translate to Englisch:] University of Birmingham Teaching Building [Translate to Englisch:] University of Birmingham Teaching Building](/fileadmin/_processed_/6/c/csm_university-of-birmingham-teaching-building-2_3a3faa7c40.jpg)
![[Translate to Englisch:] Hans Christian Andersen Museum Außenansicht [Translate to Englisch:] Hans Christian Andersen Museum Außenansicht](/fileadmin/_processed_/9/6/csm_wiehag-hca-museum-04_b2431b7352.jpg)
![[Translate to Englisch:] LIDL Tallaght [Translate to Englisch:] LIDL Tallaght](/fileadmin/_processed_/3/5/csm_wiehag-lidl-tallaght-1_13f5e42eae.jpg)