Gugelfuss Elchingen
NEW BUILDING IN TIMBER
AT THE COMPANY HQ
The company Fenster Gugelfuss enormously expanded its production capacities at its headquarters by 6,500 m² and now concentrates its vinyl window production at one location.
With the engineering office Degen a general planner was found who was convinced by the economically attractive WIEHAG roof elements - which were offered as an alternative to perforated trapezoidal sheets - also for reasons of time.
The incomparable assembly speed of the 21-metre-long elements, 90% prefabricated and equipped with EPDM roofing, helped decisively to implement the ambitious schedule.
The glulam main load-bearing structure is arranged in a grid of 7.00 metres - 2 truss axes each are supported by central beams made of glulam and the main loads are transferred via reinforced concrete columns at intervals of 21 metres.
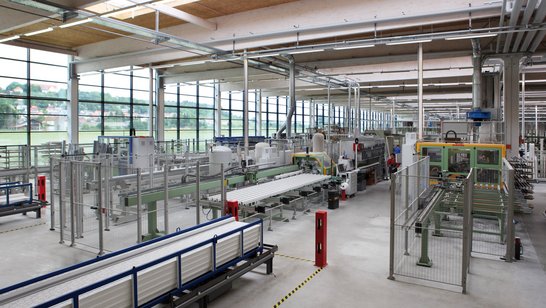
A pleasant working atmosphere
WIEHAG roof elements also have the advantage of providing a pleasant working environment for the employees with the acoustic profiling - as the high frequencies of the production facilities can be absorbed to a large extent - quite incidentally they fulfil the bracing function in R30.
The visible supporting structure was painted with white glaze - this creates an interesting contrast to the noble-looking, grooved OSB soffit.
On the north side, the construction opens up through the full-surface glazing - the employees appreciate the bright, glare-free workplaces. For the neighbouring buildings, the 143-metre-long structure nevertheless appears light, as the landscape is reflected in the slightly tinted glass.
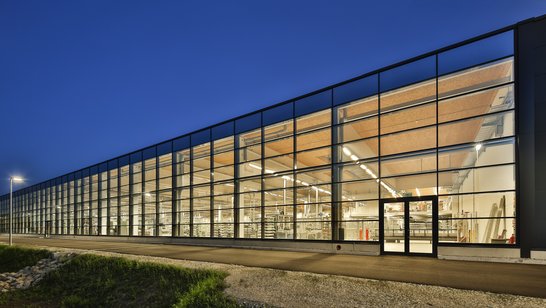
- Location
- Elchingen
- Client
- Gugelfuss GmbH
- Engineering office
- Degen und Partner
- GLT volume
- 364 m²
- Roof elements
- 6,950 m²
- Acoustic panels
- 4,245 m²
- Usable area
- 6,500 m²


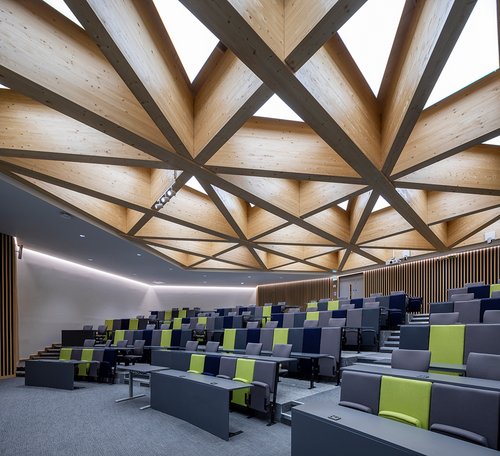
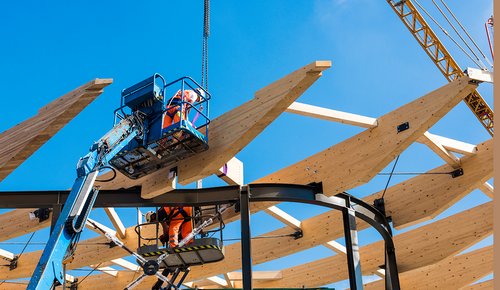
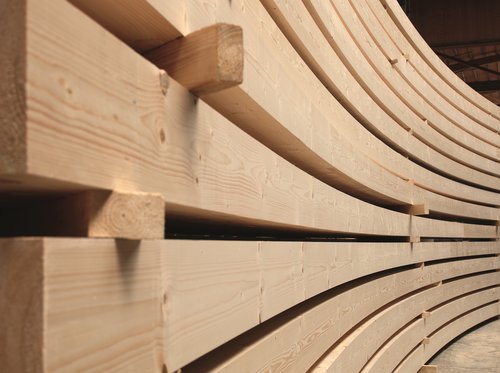
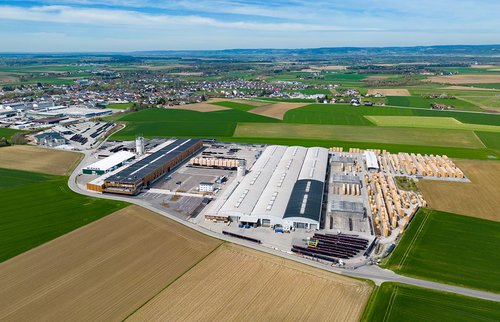
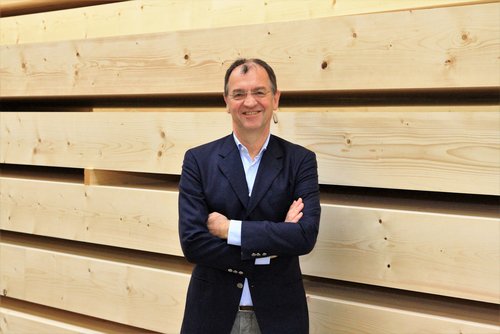
![[Translate to Englisch:] Gugelfuss Elchingen [Translate to Englisch:] Gugelfuss Elchingen](/fileadmin/_processed_/7/e/csm_wiehag-gugelfuss-elchingen-1_8364348a0b.jpg)
![[Translate to Englisch:] Gugelfuss Elchingen [Translate to Englisch:] Gugelfuss Elchingen](/fileadmin/_processed_/b/e/csm_wiehag-gugelfuss-elchingen-2_ce4da994e6.jpg)
![[Translate to Englisch:] Gugelfuss Elchingen [Translate to Englisch:] Gugelfuss Elchingen](/fileadmin/_processed_/f/f/csm_wiehag-gugelfuss-elchingen-3_3fbd1274b4.jpg)
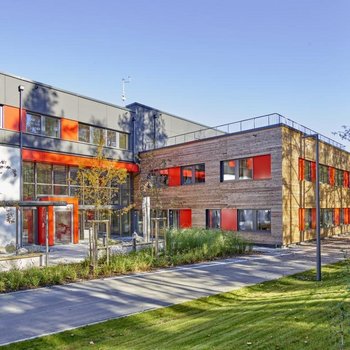
![[Translate to Englisch:] Tischlerei Thalmeier [Translate to Englisch:] Tischlerei Thalmeier](/fileadmin/_processed_/4/8/csm_wiehag-tischlerei-thalmeier-4_c72eadc931.jpg)
![[Translate to Englisch:] AMAG Austria Metall AG [Translate to Englisch:] AMAG Austria Metall AG](/fileadmin/_processed_/d/7/csm_wiehag-amag-kaltwalzwerk-1_55b1c253c2.jpg)
![[Translate to Englisch:] ÖBB Rail-Service-Center Wien [Translate to Englisch:] ÖBB Rail-Service-Center](/fileadmin/_processed_/b/b/csm_wiehag-oebb-rail-service-center-wien-2_33df911427.jpg)
![[Translate to Englisch:] Logistikhalle Skandinavienkai [Translate to Englisch:] Logistikhalle Skandinavienkai](/fileadmin/_processed_/7/a/csm_wiehag-skandinavienkai-14_cda26257d0.jpg)