Souq Abu Dhabi
A modern market district
In the redevelopment of Abu Dhabi's W64 neighbourhood, great care was taken not to lose the traditional style of the area. Green courtyards, a new waterfront hotel and a lively restaurant district: tradition and contemporary style were carefully combined in this ambitious project.
The centrepiece of the project was the modernisation of the market square. Thanks to large window areas in the roof, the market always appears bright and illuminated. However, the natural light blends in perfectly with traditional building styles.
![[Translate to Englisch:] [Translate to Englisch:]](/fileadmin/_processed_/c/e/csm_Abu-Dabi---Nuevo-zoco-tradicional-render-2_2a9dc39036.png)
Traditional design with state-of-the-art technology
Our customer Onddi took over the design and installation of the glulam construction including the windows. The glulam beams are from WIEHAG and were designed and treated according to the local conditions.
Despite the extreme climate in the United Arab Emirates, building with timber is not a problem - as long as it is used indoors. This is because basically the same temperature prevails in shopping centres and offices all over the world. The most important thing is to keep the timber dry.
WIEHAG anticipates concerns about termite infestation with a special anti-termite coating - in the unlikely event that flying termites reach the roof.
![[Translate to Englisch:] [Translate to Englisch:]](/fileadmin/_processed_/c/8/csm_Abu-Dabi---Nuevo-zoco-tradicional-4-630x840_0f14394717.jpg)
- Client
- Al Qudra
- Design & installation
- Onddi
- Timber roof construction and engineering
- WIEHAG GmbH
- Total construction area
- 245,000 m2
- Skylights area
- 18,000 m2


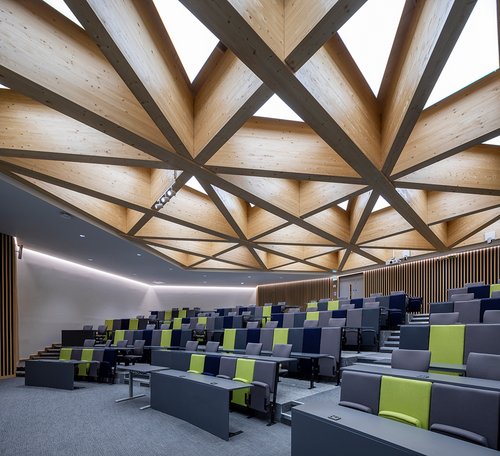
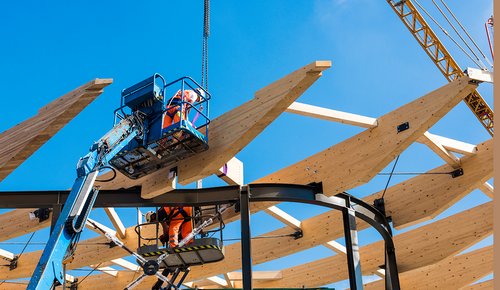
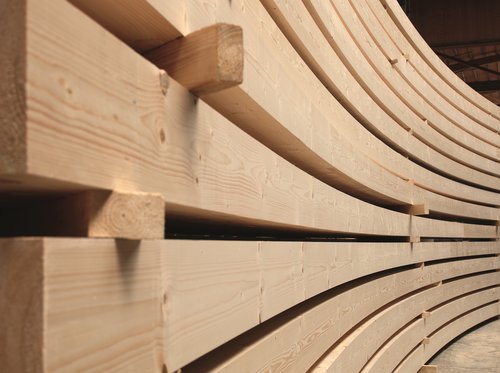
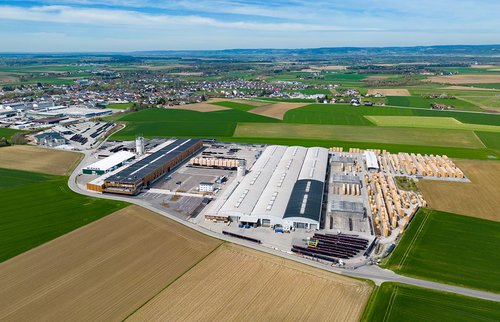
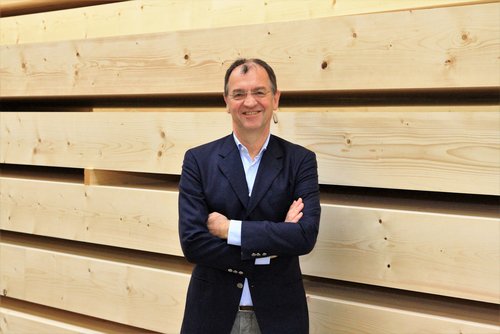
![[Translate to Englisch:] [Translate to Englisch:]](/fileadmin/_processed_/0/6/csm_Souq_Abu_Dhabi-Souq_1e8bfdadf5.jpg)
![[Translate to Englisch:] [Translate to Englisch:]](/fileadmin/_processed_/1/9/csm_Abu-Dabi---Nuevo-zoco-tradicional-6-630x842_1fe685bd07.jpg)
![[Translate to Englisch:] [Translate to Englisch:]](/fileadmin/_processed_/a/9/csm_Abu-Dabi---Nuevo-zoco-tradicional-8_78e3b70390.jpeg)
![[Translate to Englisch:] [Translate to Englisch:] Eine fläche von 18.000 m2 würde von WIEHAG mit modernsern Skylights versehen.](/fileadmin/_processed_/f/a/csm_Abu-Dabi---Nuevo-zoco-tradicional-principal_99746e4ca8.jpeg)
![[Translate to Englisch:] Crossrail Station Canary Wharf [Translate to Englisch:]](/fileadmin/_processed_/9/c/csm_wiehag-crossrail-canary-wharf-10_b4de709bed.jpg)
![[Translate to Englisch:] St. Georges College Activity Center [Translate to Englisch:] St. Georges College Activity Center](/fileadmin/_processed_/c/9/csm_st-georges-college-activity-center-4_a6fe918fec.jpg)
![[Translate to Englisch:] University of Birmingham Teaching Building [Translate to Englisch:] University of Birmingham Teaching Building](/fileadmin/_processed_/6/c/csm_university-of-birmingham-teaching-building-2_3a3faa7c40.jpg)
![[Translate to Englisch:] Crossrail Station Abbey Wood [Translate to Englisch:] Crossrail Station Abbey Wood](/fileadmin/_processed_/3/9/csm_wiehag-abbey-wood-crossrailstation-09_2f9161eb3f.jpg)
![[Translate to Englisch:] Timber Pioneer Frankfurt [Translate to Englisch:] Timber Pioneer Frankfurt](/fileadmin/_processed_/b/e/csm_wiehag-timber-pioneer-frankfurt__3__3af38b77b0.jpg)
![[Translate to Englisch:] Tesco & Dobbies King´s Lynn [Translate to Englisch:] Tesco & Dobbies King´s Lynn](/fileadmin/_processed_/7/3/csm_wiehag-tesco-dobbies-kings-lynn-3_5f241b3fce.jpg)