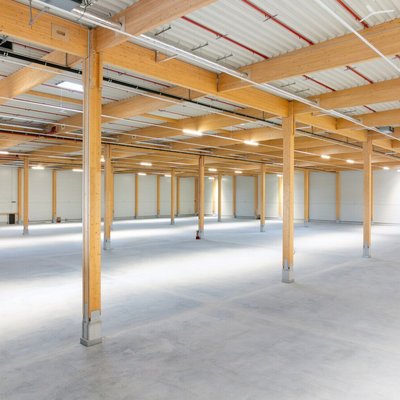
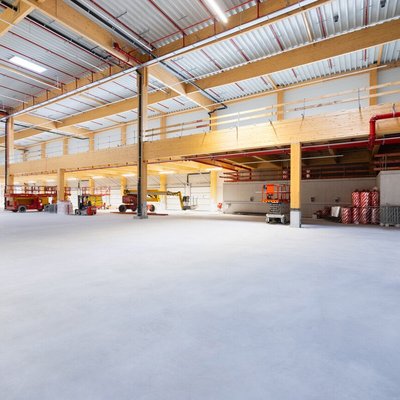
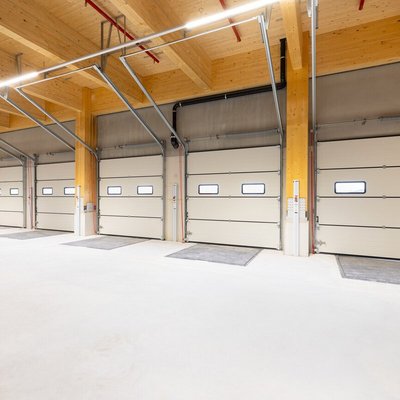
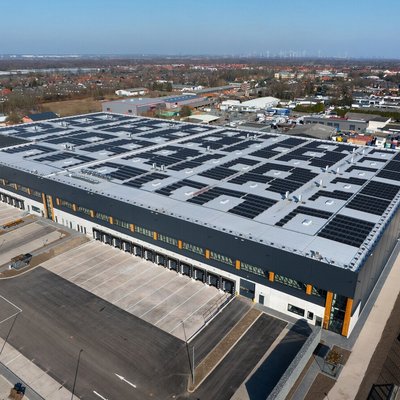
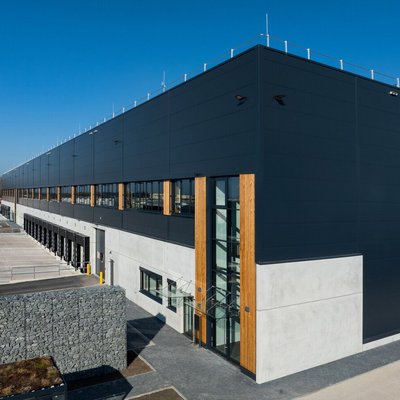
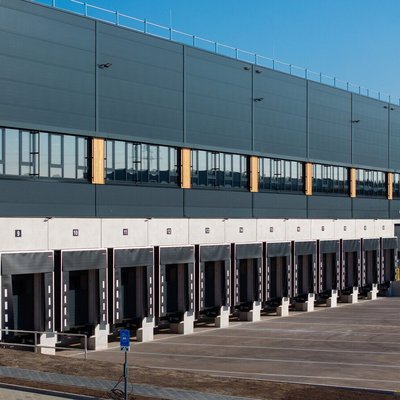
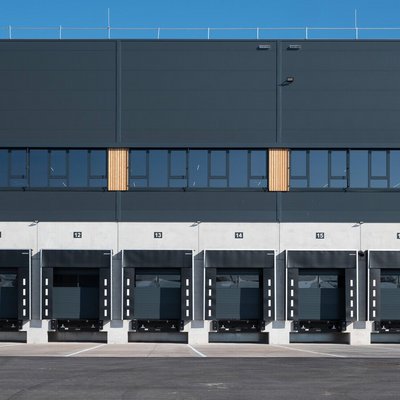
Segro Logistics Centre
Hamburg Neu-Wulmstorf
Sustainability as a Guiding Principle
The SEGRO Logistics Centre is aiming for DGNB Platinum and DGNB Climate-Positive certifications. By using approximately 1,600 m³ of glued laminated timber (glulam), the building's carbon footprint was reduced by up to 14% compared to conventional construction methods.
A photovoltaic system with 1.96 MWp supplies the building with green electricity, supported by a heat pump system for heating. Additional sustainability measures include EV charging stations, LED lighting with daylight control, and biodiversity features such as insect hotels and nesting aids — all contributing to a holistic and forward-looking sustainability concept.
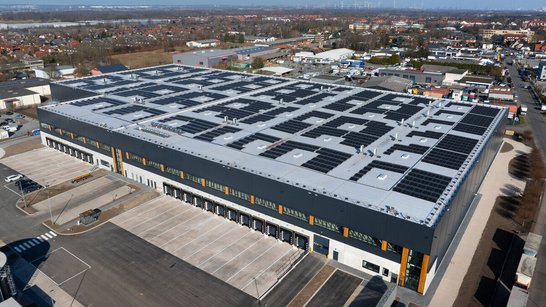
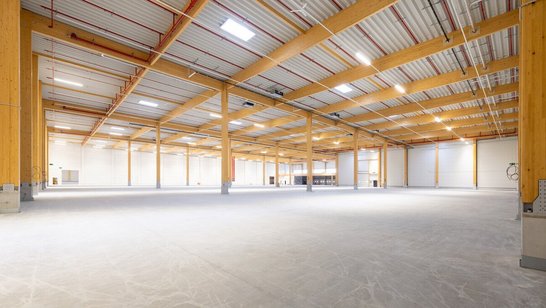
Engineered timber structure
WIEHAG was commissioned with the engineering, production, and installation of the entire timber structural system for the SEGRO Logistics Centre.
The main challenge for our in-house structural engineers was to design a cost-efficient and sustainable timber structure that meets the high requirements for load-bearing capacity and functionality — while adhering to typical logistics grid dimensions and strict height specifications.
To mirror conventional logistics construction methods, fixed-base glulam (glued laminated timber) columns were used in both central and perimeter axes. This eliminates the need for wall bracing and offers greater design flexibility. In addition to the widely used glulam roof beams, this project marked the first time WIEHAG also implemented a full timber ribbed slab system for the mezzanine level — delivering the same live loads and clear heights as traditional precast concrete solutions.
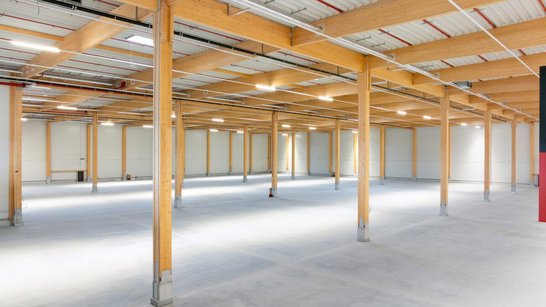
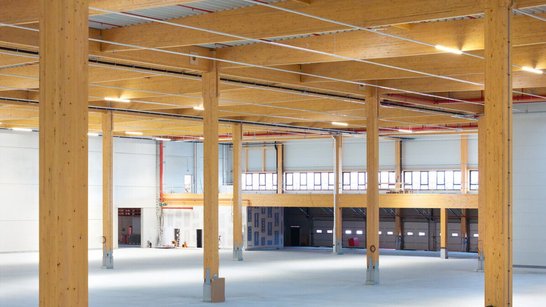
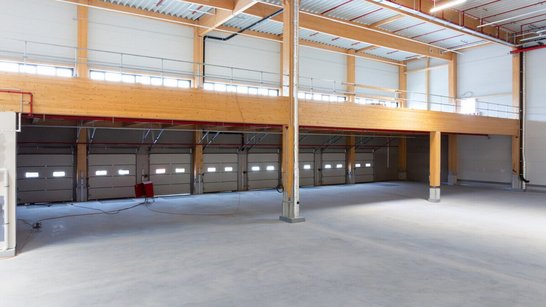
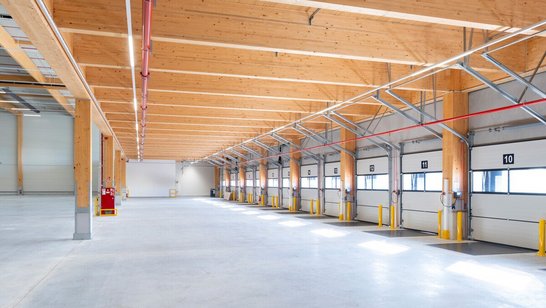
Efficiently Designed, Precisely Executed
WIEHAG delivered the timber structure using approx. 1,600 m³ of glulam, including a 1,800 m² mezzanine level in timber construction. The precisely prefabricated components enabled highly efficient on-site assembly in just five weeks, contributing to the project’s tight schedule. Close collaboration with the general contractor and other project partners ensured that the high quality and sustainability goals were fully met.
The SEGRO Logistics Centre Hamburg Neu Wulmstorf is a prime example of how modern timber construction can be successfully implemented in the logistics sector.
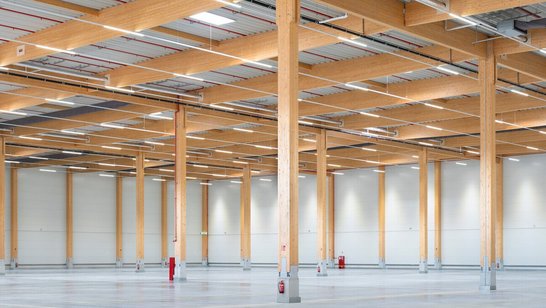

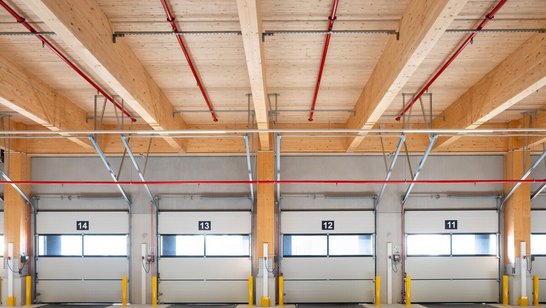
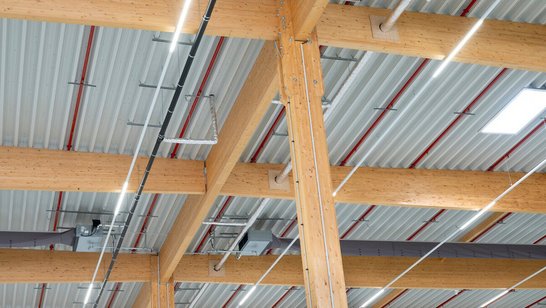
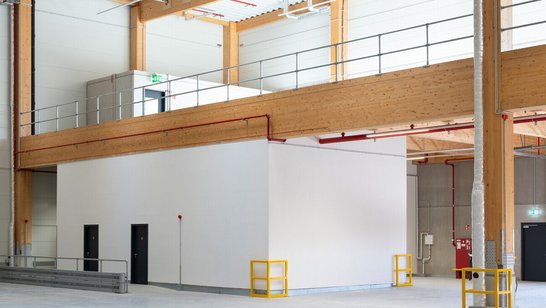
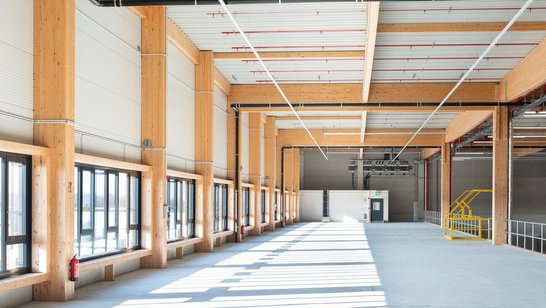
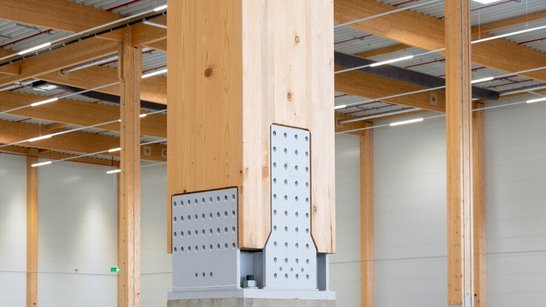
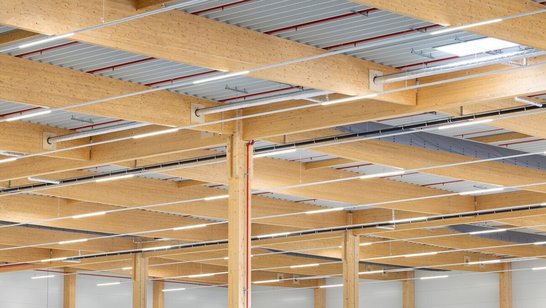
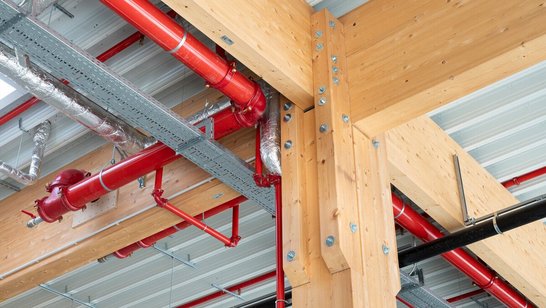
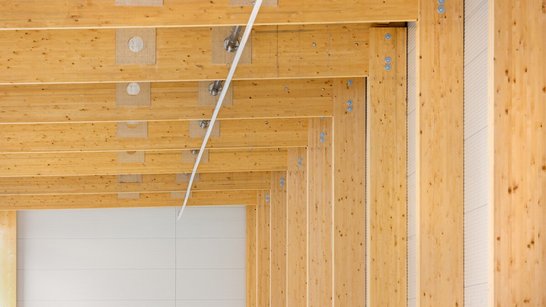
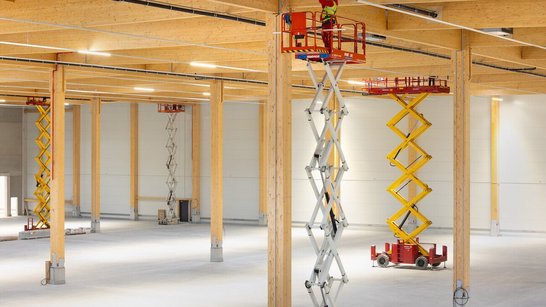
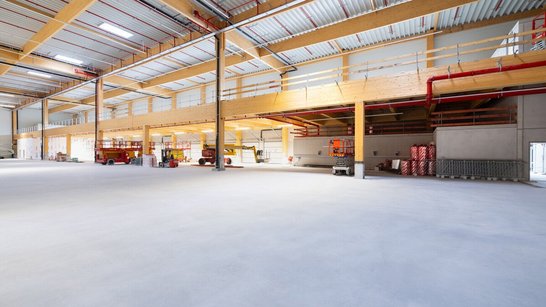
- Client
- Köster GmbH
- Timber Structure
- WIEHAG Timber Construction
- Total Area
- 22.000 m²
- Glulam Volume
- 1.600 m³
- Completion
- 2025


![[Translate to Englisch:] [Translate to Englisch:]](/fileadmin/_processed_/3/2/csm_Atlassian_Rendering_-_Landscape_format_ad05ed932a.jpg)
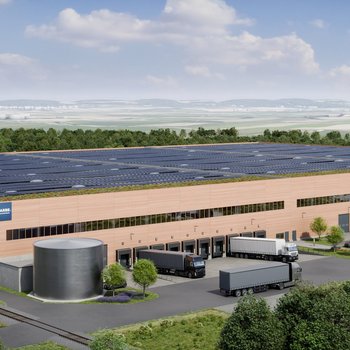
![[Translate to Englisch:] [Translate to Englisch:]](/fileadmin/_processed_/1/3/csm_wiehag_Anna-Lindh-Haus_Outside_2_c_b0566d8aac.jpg)
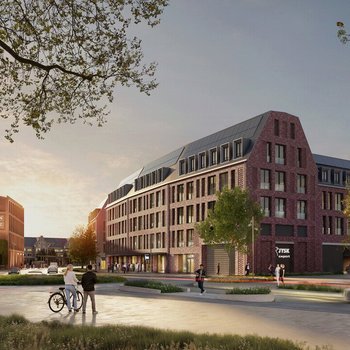
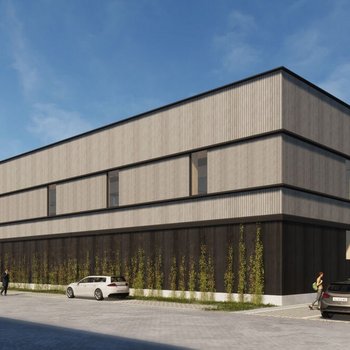
![[Translate to Englisch:] Ascent Tower, Milwaukee [Translate to Englisch:] Ascent Tower, Milwaukee](/fileadmin/_processed_/1/b/csm_wiehag-ascent-tower-milwaukee-1__13__02dbe783b2.jpg)