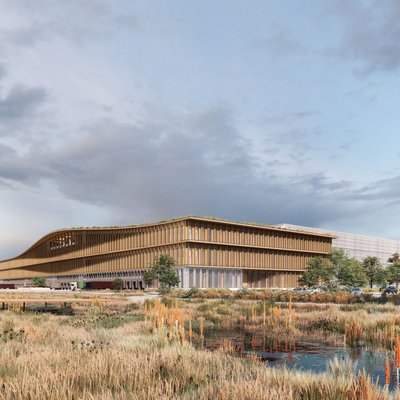
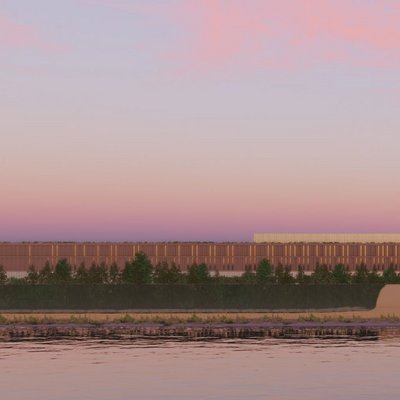
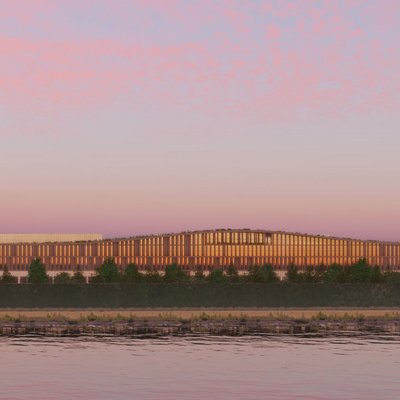
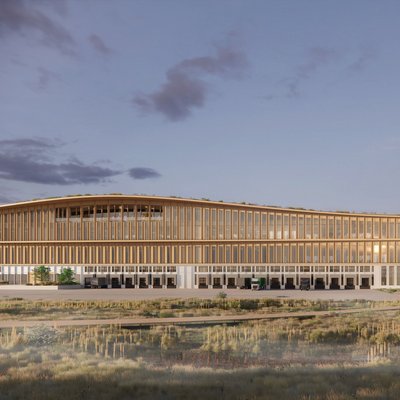
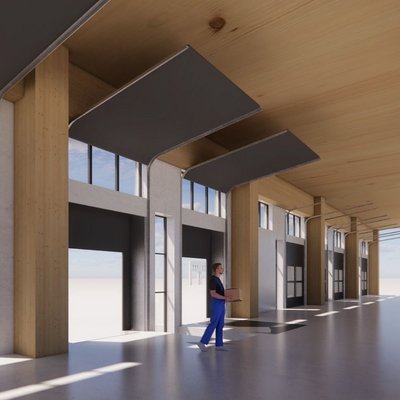
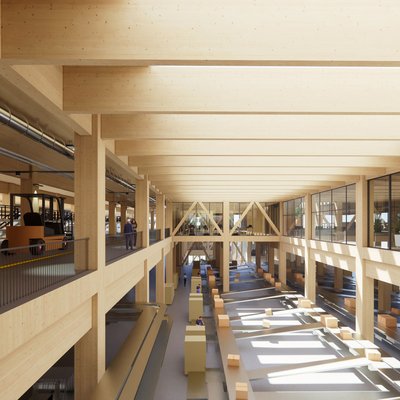
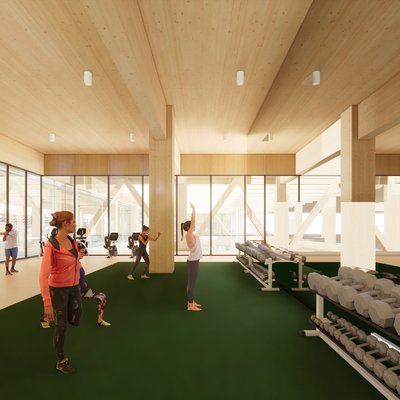
Bestseller Logistics Centre West (LCW) Lelystad
Climate-Conscious Construction – in Timber
The Bestseller Logistics Centre West (LCW) is designed to meet the highest ecological standards, relying primarily on wood and other biogenic materials such as straw.
The timber volume totals 25,600 m³ and is entirely sourced from PEFC/06-38-168-certified forests. The use of mass timber allows an average of 677 kg of CO₂ to be bound per cubic metre. For the entire building, this results in CO₂ savings of approximately 17,331 tonnes. After accounting for transport emissions, a net of more than 16,400 tonnes of CO₂ remains permanently stored in the timber structure (LCA A1–A4).
The green roof, measuring approx. 30,000 m², will support natural climate regulation and provide a bio-diverse environment featuring fruit trees and shrubs for employees. The landscaped roof could increase local biodiversity by up to 10% Water and energy cycles have also been designed for sustainability: a rainwater retention system will irrigate the greenery, and approximately 23,000 m² of rooftop photovoltaic (PV) modules will supply a significant share of the building’s energy needs.
More than 40% of the total site area is being developed as natural habitat – wetlands, forested zones, and green corridors – all supporting local ecosystems.
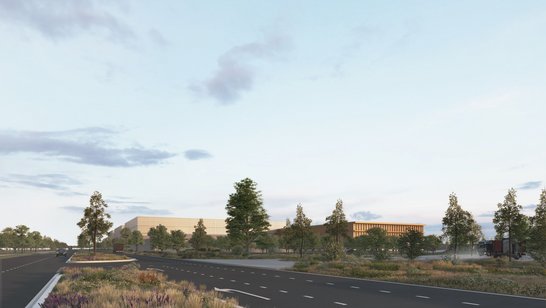
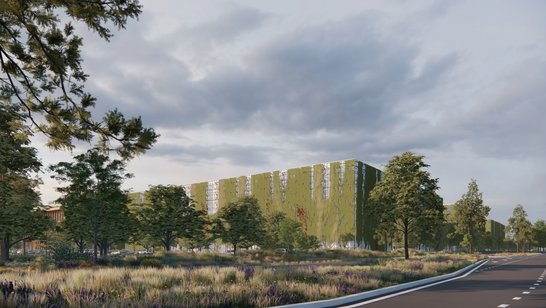
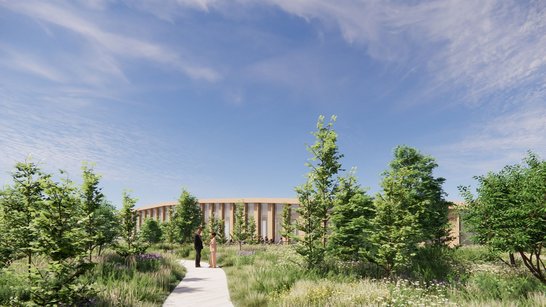
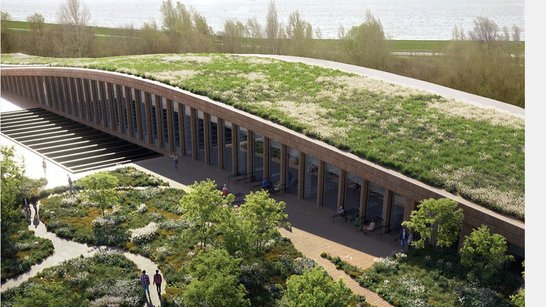
Engineering Excellence for Europe’s Largest Timber Logistics Facility
With LCW Bestseller, WIEHAG is delivering the largest single contract in the company’s history. WIEHAG is responsible for the engineering, manufacture, and assembly of the complete structural timber system for Terminal 1 — based on a structure of columns, primary and secondary Glulam beams, and CLT slabs — spanning a remarkable footprint of 78 × 557 metres.
The structure includes main beams with 9.6 m spans, secondary beams up to 7.8 m, and columns as high as 7.7 m. The building also includes technically challenging elements such as a 23 m long truss and curved beams at the entrance, highlighting WIEHAG’s engineering and production capabilities. The project includes 14,700 m³ of Glulam and 10,900 m³ of CLT.
The four-level building includes three timber storeys that accommodate major functional areas like the high-bay materials handling system (MHE) and staff offices. The fourth level, located above the office zone, will house a rooftop restaurant with a terrace.
This project was only possible through close integration of all disciplines and stakeholders, supported by WIEHAG’s decades of experience in engineered timber construction. Despite its scale and complexity, the team has kept the project on track in terms of both timeline and quality. Thanks to its sustainable approach and technical ambition, LCW Bestseller reaffirms WIEHAG’s position as a global leader in engineered timber construction.
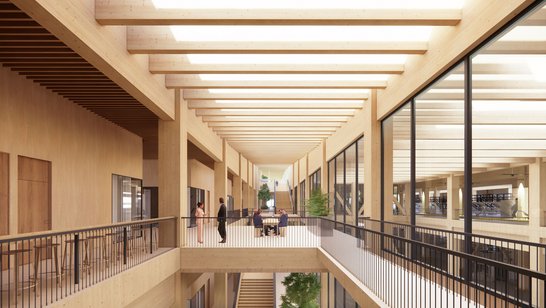
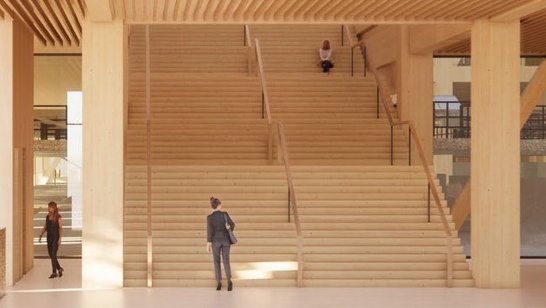
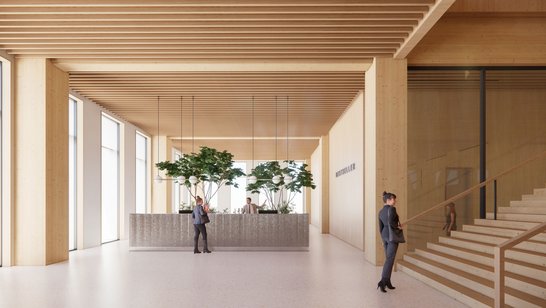
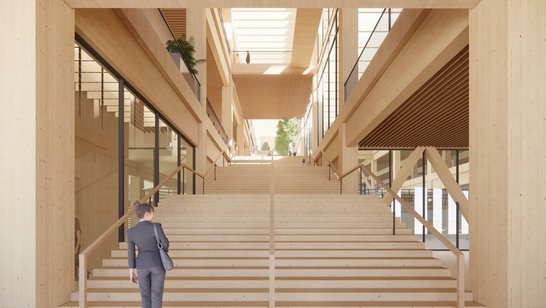
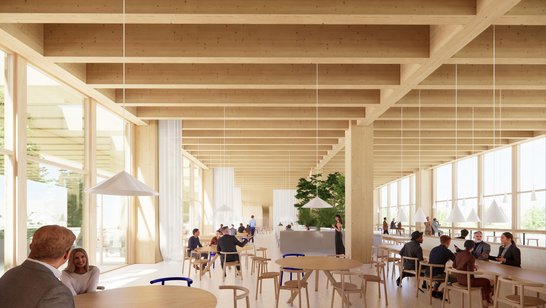
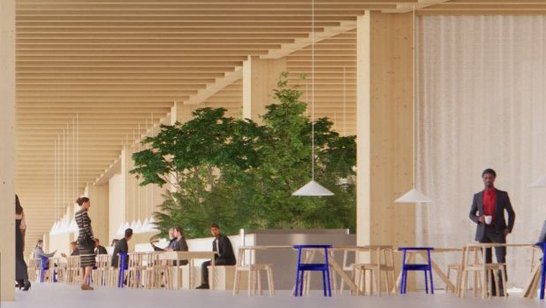
Engineered to perfection
An inter-disciplinary team from WIEHAG – including up to three structural engineers and two CAD specialists, has been working on the implementation of this project for over a year.
Precision manufacturing will take place on three CNC machines at WIEHAG’s headquarters in Altheim. Transportation of the 25,600 m³ timber structure will involve 635 truck deliveries from Austria to Lelystad. Assembly began on 7 July 2025 and is scheduled to continue over a 35-week
period. At peak workforce levels, up to 50 installers will be present on-site simultaneously.
WIEHAG is working in close partnership with Henning Larsen Architects and Ramboll Engineers to deliver the implementation.
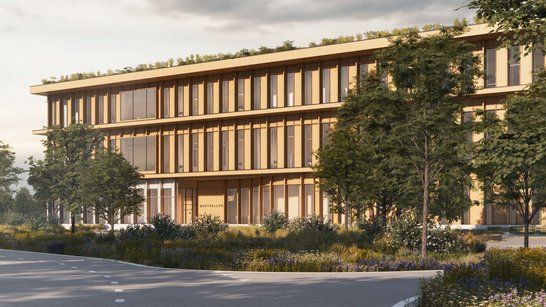
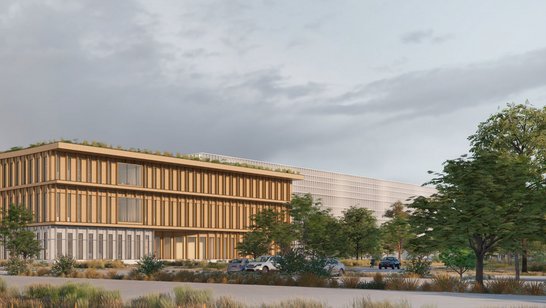
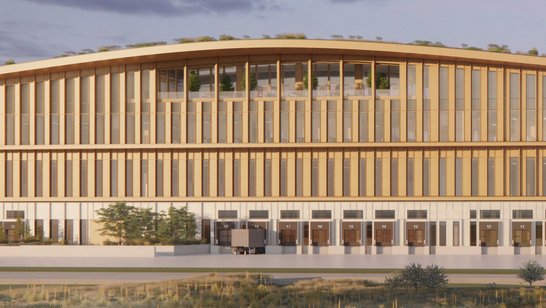
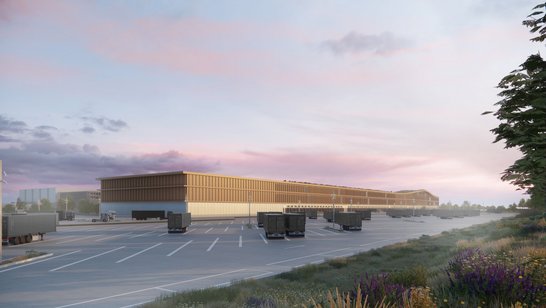
- Client
- Bestseller
- Architect
- Henning Larsen
- Commissioned by
- Van de Ven
- Structural design, construction design, production & installation
- WIEHAG Timber Construction
- Total area
- 155.000 m²
- Completion
- 2026


![[Translate to Englisch:] [Translate to Englisch:]](/fileadmin/_processed_/3/2/csm_Atlassian_Rendering_-_Landscape_format_ad05ed932a.jpg)
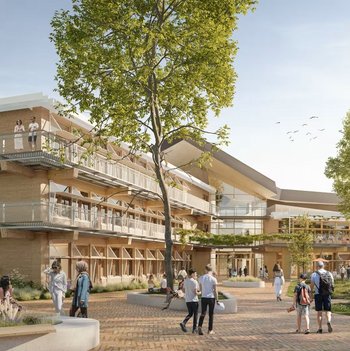
![[Translate to Englisch:] World of Volvo, Timber Construction by WIEHAG [Translate to Englisch:] WIEHAG Timber Construction in der neuen World of Volvo](/fileadmin/_processed_/1/2/csm_James_Silverman-World-of-Volvo-8504254-205x_295-2_02f4d6a393.jpg)
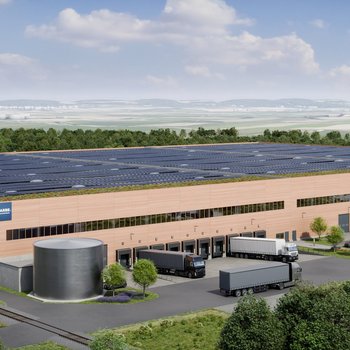
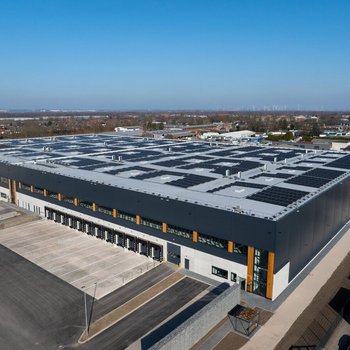
![[Translate to Englisch:] [Translate to Englisch:]](/fileadmin/_processed_/1/3/csm_wiehag_Anna-Lindh-Haus_Outside_2_c_b0566d8aac.jpg)