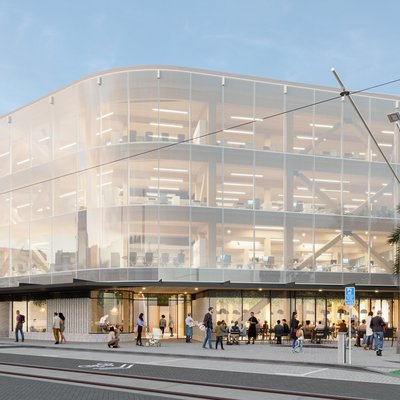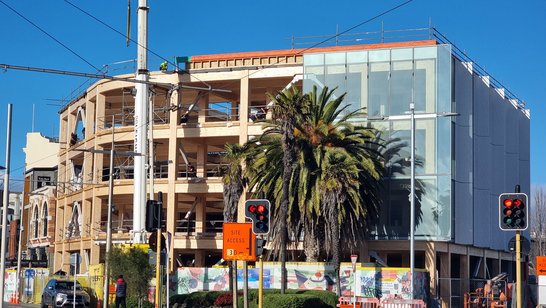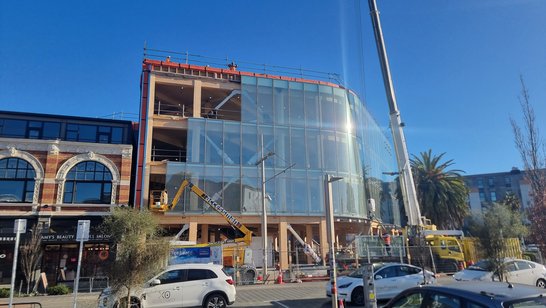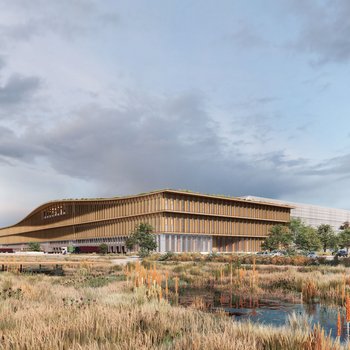New Zealand
211 High Street
Christchurch
Located in a prime spot in Christchurch’s business district, 211 High Street is set to become a new architectural landmark — a striking office and retail building in timber construction.
The building’s defining feature is its striking timber structure — seamlessly integrated into a sweeping glass façade that highlights the expressive potential of modern engineered wood. As a specialist partner in timber construction, WIEHAG is proud to contribute to this forward-thinking, sustainable landmark.
Project Profile
- Client
- Portus Property Limited
- Architect
- Ignite Architects, New Zealand
- Structural & construction design, production
- WIEHAG Timber Construction
- Total area
- 4.500 m²
- Glulam volume
- 400 m³
- Floors
- 4
- Completion
- 2025







![[Translate to Englisch:] [Translate to Englisch:]](/fileadmin/_processed_/3/2/csm_Atlassian_Rendering_-_Landscape_format_ad05ed932a.jpg)
![[Translate to Englisch:] World of Volvo, Timber Construction by WIEHAG [Translate to Englisch:] WIEHAG Timber Construction in der neuen World of Volvo](/fileadmin/_processed_/1/2/csm_James_Silverman-World-of-Volvo-8504254-205x_295-2_02f4d6a393.jpg)
![[Translate to Englisch:] Ascent Tower, Milwaukee [Translate to Englisch:] Ascent Tower, Milwaukee](/fileadmin/_processed_/1/b/csm_wiehag-ascent-tower-milwaukee-1__13__02dbe783b2.jpg)