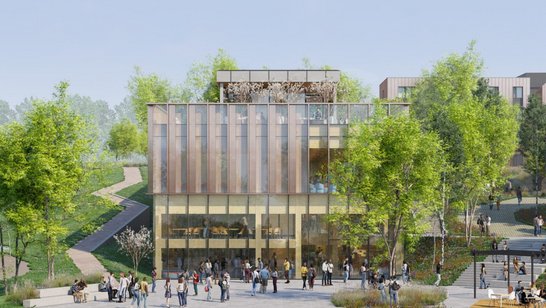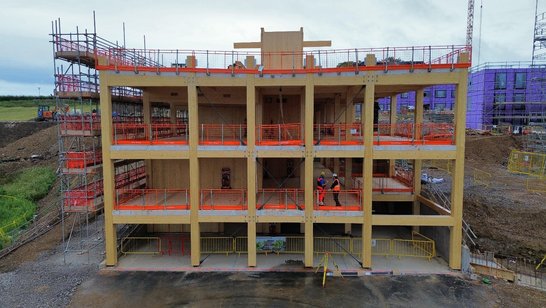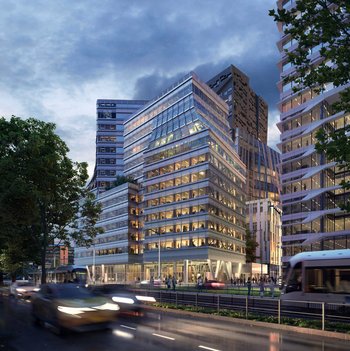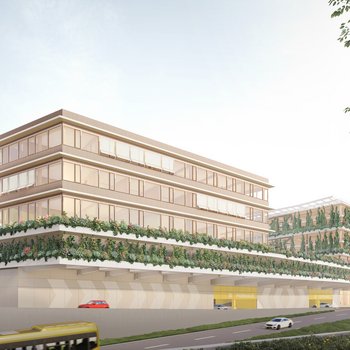Staffordshire University Hub
A sustainable meeting place
Entering the new Staffordshire University Student Village from the campus, the new Staffordshire University Hub is the first point of contact. The building offers space for shared exchange and productive collaboration on four levels. The structure, made of glulam beams and columns, supports the cross-laminated timber ceilings. Concrete is limited to the stepped ground floor and the retaining walls. A large, prefabricated glass facade surrounds the building's exterior.

Maximum use of timber as a building material
The building was constructed by WIEHAG using a glulam skeleton structure with continuous columns and suspended floor beams. Bracing was provided by CLT ceilings with slab construction and bracing with steel tension diagonals. The building core, made of glulam (CLT), replaces the otherwise conventional concrete construction method – thus helping to capture even more CO2. The stairs and additional seating areas are also made of wood. All components also meet the R60 fire protection requirement.
The building's unique feature: Because it is embedded in the terrain, each floor can be entered and exited from the outside.
The green roof and the rooftop pavilion are accessible via the staircase and elevator.
The Staffordshire University Hub was created with great attention to detail in terms of architecture, structural engineering and construction.

- Architect
- Corstorphine & Wright
- General contractor
- Willmott Dixon Construction Limited
- Structural design, construction design & production
- WIEHAG Timber Construction
- Glulam volume
- 205 m³
- CLT volume
- 700 m³
- Steel parts
- 6 to


![[Translate to Englisch:] Staffordshire University Hub Rendering [Translate to Englisch:] Staffordshire University Hub Rendering](/fileadmin/_processed_/a/2/csm_SUSV-FullFeature-Image01-3840x2160-1-scaled-1920x1080-cc_26352d7d74.jpg)

![[Translate to Englisch:] IBRB University of Warwick [Translate to Englisch:] IBRB University of Warwick](/fileadmin/_processed_/6/0/csm_wiehag-interdisciplinary-biomedical-research-building-05_7b83d28e89.jpg)
![[Translate to Englisch:] University of Birmingham Teaching Building [Translate to Englisch:] University of Birmingham Teaching Building](/fileadmin/_processed_/6/c/csm_university-of-birmingham-teaching-building-2_d98fb918d8.jpg)
